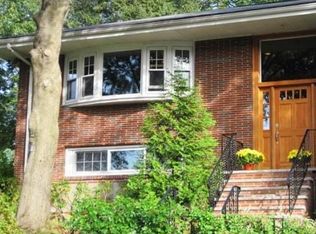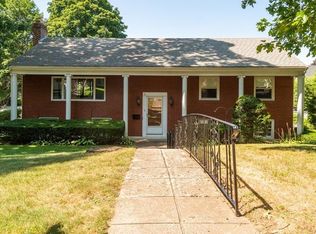Sold for $1,375,000 on 07/06/23
$1,375,000
19 W Chardon Rd, Winchester, MA 01890
4beds
1,922sqft
Single Family Residence
Built in 1957
0.26 Acres Lot
$1,528,700 Zestimate®
$715/sqft
$4,626 Estimated rent
Home value
$1,528,700
$1.44M - $1.64M
$4,626/mo
Zestimate® history
Loading...
Owner options
Explore your selling options
What's special
Preparation meets opportunity! Contemporary multi-level with wonderful space & functionality in sought-after neighborhood. This home offers lifestyle advantages on 3 floors ~ whether gathering w/ friends/family, need a private room for a home office or want spaces for versatile uses. Gleaming hw floors, vaulted ceilings, rustic beams & gas fp accent the open concept kitchen/living/dining areas. Newer SS appliances, cherry cabinets & granite counters in the updated kitchen. From the inside, floor to ceiling windows will allow you to enjoy gazing at blue skies or moonlight. On the outside, soak up the serenity in a quiet, compact garden area on an Azek deck. Upper level holds 3 nice-sized bedrooms & spacious full bath. Finished lower level has 4th bedroom, half bath & family room/den w/walkout to backyard! The basement will surprise & delight ~ versatile for ample storage or flexible space. 2019 Roof. Easy access to Winchester's Town Forest Trails, Commuter Rail, Bus, & Town Center!
Zillow last checked: 8 hours ago
Listing updated: July 07, 2023 at 06:55am
Listed by:
Michaela Pixie Mahtani 617-970-5671,
Leading Edge Real Estate 781-729-5505
Bought with:
Karen Butt
Compass
Source: MLS PIN,MLS#: 73117532
Facts & features
Interior
Bedrooms & bathrooms
- Bedrooms: 4
- Bathrooms: 2
- Full bathrooms: 1
- 1/2 bathrooms: 1
Primary bedroom
- Features: Flooring - Hardwood, Closet - Double
- Level: Second
Bedroom 2
- Features: Closet, Flooring - Hardwood
- Level: Second
Bedroom 3
- Features: Closet, Flooring - Hardwood
- Level: Second
Bedroom 4
- Features: Closet, Flooring - Stone/Ceramic Tile
- Level: Basement
Primary bathroom
- Features: No
Bathroom 1
- Features: Bathroom - Full, Bathroom - With Shower Stall, Hot Tub / Spa
- Level: Second
Bathroom 2
- Features: Bathroom - Half, Flooring - Stone/Ceramic Tile
- Level: Basement
Dining room
- Features: Beamed Ceilings, Vaulted Ceiling(s), Deck - Exterior, Exterior Access, Open Floorplan, Lighting - Overhead
- Level: First
Family room
- Features: Flooring - Stone/Ceramic Tile, Lighting - Overhead
- Level: Basement
Kitchen
- Features: Flooring - Hardwood
- Level: First
Living room
- Features: Beamed Ceilings, Vaulted Ceiling(s), Open Floorplan
- Level: First
Heating
- Central, Natural Gas
Cooling
- Central Air
Appliances
- Laundry: Electric Dryer Hookup, Washer Hookup, In Basement
Features
- Flooring: Tile, Hardwood
- Basement: Unfinished
- Number of fireplaces: 1
- Fireplace features: Living Room
Interior area
- Total structure area: 1,922
- Total interior livable area: 1,922 sqft
Property
Parking
- Total spaces: 3
- Parking features: Attached, Paved Drive, Off Street
- Attached garage spaces: 1
- Uncovered spaces: 2
Features
- Levels: Multi/Split
- Patio & porch: Deck
- Exterior features: Deck, Sprinkler System
- Fencing: Fenced/Enclosed
Lot
- Size: 0.26 Acres
- Features: Corner Lot
Details
- Parcel number: 896337
- Zoning: R
Construction
Type & style
- Home type: SingleFamily
- Architectural style: Contemporary
- Property subtype: Single Family Residence
Materials
- Foundation: Concrete Perimeter
- Roof: Shingle
Condition
- Year built: 1957
Utilities & green energy
- Electric: 200+ Amp Service
- Sewer: Public Sewer
- Water: Public
- Utilities for property: for Electric Range, for Electric Dryer
Community & neighborhood
Community
- Community features: Public Transportation, Walk/Jog Trails, Private School, Public School, T-Station
Location
- Region: Winchester
Price history
| Date | Event | Price |
|---|---|---|
| 7/6/2023 | Sold | $1,375,000+10%$715/sqft |
Source: MLS PIN #73117532 Report a problem | ||
| 6/6/2023 | Contingent | $1,250,000$650/sqft |
Source: MLS PIN #73117532 Report a problem | ||
| 5/30/2023 | Listed for sale | $1,250,000+73.6%$650/sqft |
Source: MLS PIN #73117532 Report a problem | ||
| 7/29/2009 | Sold | $720,000+1.6%$375/sqft |
Source: Public Record Report a problem | ||
| 6/20/2009 | Listed for sale | $709,000+5%$369/sqft |
Source: Waterfield Sotheby's International Realty #70927170 Report a problem | ||
Public tax history
| Year | Property taxes | Tax assessment |
|---|---|---|
| 2025 | $14,236 -0.2% | $1,283,700 +1.9% |
| 2024 | $14,271 +5.6% | $1,259,600 +10% |
| 2023 | $13,518 +2.3% | $1,145,600 +8.4% |
Find assessor info on the county website
Neighborhood: 01890
Nearby schools
GreatSchools rating
- 8/10Ambrose Elementary SchoolGrades: K-5Distance: 1 mi
- 8/10McCall Middle SchoolGrades: 6-8Distance: 0.8 mi
- 9/10Winchester High SchoolGrades: 9-12Distance: 1.2 mi
Schools provided by the listing agent
- Elementary: Ambrose
- Middle: Mccall
- High: Whs
Source: MLS PIN. This data may not be complete. We recommend contacting the local school district to confirm school assignments for this home.
Get a cash offer in 3 minutes
Find out how much your home could sell for in as little as 3 minutes with a no-obligation cash offer.
Estimated market value
$1,528,700
Get a cash offer in 3 minutes
Find out how much your home could sell for in as little as 3 minutes with a no-obligation cash offer.
Estimated market value
$1,528,700

