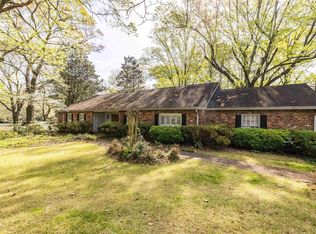Closed
$485,000
19 Virginia Cir SW, Rome, GA 30161
5beds
5,691sqft
Single Family Residence
Built in 1960
0.61 Acres Lot
$535,100 Zestimate®
$85/sqft
$2,838 Estimated rent
Home value
$535,100
$466,000 - $615,000
$2,838/mo
Zestimate® history
Loading...
Owner options
Explore your selling options
What's special
Lovely brick ranch home located in one of Rome's most sought after neighborhoods, Virginia Circle, next to Coosa Country Club. This totally renovated home has everything for a starter home, growing family or empty nester and is situated on a large lot with paved drive running the circumference of the house with an entrance to the downstairs living area through the back. A large fenced backyard provides privacy as well as security for pets. The four sided brick is surrounded by a well manicured front and back yard on a quiet side street. The entrance foyer welcomes you through a large wooden door showcasing hardwood floors throughout and leading to open living room with wood burning fireplace and dining room which seats up to 12. Leading from the dining room is a lovely functional kitchen with custom made oak cabinets, large island with granite and matching granite counter tops, large gas stove, Frigidaire refrigerator/freezer, new GE dishwasher and cozy window seat for sleepy rainy days. The main floor boasts oversized master with en-suite bath and his/hers large walk in closets, three additional large bedrooms with 2 more whole baths, hardwood floors, and large closets. One bedroom would lend itself nicely to an office or study if so desired. The entire upstairs is freshly painted and offers an abundance of living space for any size family. The downstairs area has been completely renovated and offers vinyl plank flooring throughout, faux ship lap paneling, exposed beams, wood burning rock fireplace, office area, large family room. oversized laundry room with tile flooring and ample storage, full bath and private bedroom for overnight guests or for mother in law suite with private entrance from outside level drive. Every detail has been carefully crafted by owner to give years of pleasure and durability to the new owners of this home. The home cannot be closed until June 1, 2023 and two small cats need to be watched so they do not get outside. The owner requests a 24 hr notice for showings. Don't miss this opportunity to join this lovely neighborhood close to Coosa Country Club with golf course, tennis and pickleball courts, Olympic sized swimming pool and fine dining just a short walk away.
Zillow last checked: 8 hours ago
Listing updated: August 11, 2025 at 11:43am
Listed by:
Rebecca D Woodard 706-506-0777,
Hardy Realty & Development Company
Bought with:
Cyndi Hambrick-Grizzle, 370591
Atlanta Communities
Source: GAMLS,MLS#: 20116039
Facts & features
Interior
Bedrooms & bathrooms
- Bedrooms: 5
- Bathrooms: 4
- Full bathrooms: 4
- Main level bathrooms: 3
- Main level bedrooms: 4
Heating
- Natural Gas, Central
Cooling
- Electric, Central Air
Appliances
- Included: Gas Water Heater, Cooktop, Dishwasher, Refrigerator
- Laundry: Common Area, Mud Room, Other
Features
- In-Law Floorplan, Master On Main Level, Split Foyer
- Flooring: Hardwood
- Basement: Bath Finished,Interior Entry,Exterior Entry,Finished,Full
- Number of fireplaces: 2
- Fireplace features: Family Room, Living Room
Interior area
- Total structure area: 5,691
- Total interior livable area: 5,691 sqft
- Finished area above ground: 3,696
- Finished area below ground: 1,995
Property
Parking
- Parking features: Side/Rear Entrance
Features
- Levels: Three Or More
- Stories: 3
Lot
- Size: 0.61 Acres
- Features: Private
Details
- Parcel number: I14W 200
Construction
Type & style
- Home type: SingleFamily
- Architectural style: Ranch
- Property subtype: Single Family Residence
Materials
- Brick
- Roof: Other
Condition
- Resale
- New construction: No
- Year built: 1960
Utilities & green energy
- Sewer: Public Sewer
- Water: Public
- Utilities for property: Electricity Available
Community & neighborhood
Community
- Community features: None
Location
- Region: Rome
- Subdivision: Virginia Heights
HOA & financial
HOA
- Has HOA: No
- Services included: None
Other
Other facts
- Listing agreement: Exclusive Right To Sell
Price history
| Date | Event | Price |
|---|---|---|
| 11/30/2023 | Sold | $485,000-6.4%$85/sqft |
Source: | ||
| 11/3/2023 | Pending sale | $517,900$91/sqft |
Source: | ||
| 11/3/2023 | Listed for sale | $517,900$91/sqft |
Source: | ||
| 10/21/2023 | Listing removed | $517,900$91/sqft |
Source: | ||
| 6/5/2023 | Price change | $517,900-5.1%$91/sqft |
Source: | ||
Public tax history
| Year | Property taxes | Tax assessment |
|---|---|---|
| 2015 | -- | $77,059 |
| 2014 | -- | $77,059 |
| 2013 | -- | -- |
Find assessor info on the county website
Neighborhood: 30161
Nearby schools
GreatSchools rating
- 4/10Anna K. Davie ElementaryGrades: PK-6Distance: 0.8 mi
- 5/10Rome Middle SchoolGrades: 7-8Distance: 3.2 mi
- 6/10Rome High SchoolGrades: 9-12Distance: 3 mi
Schools provided by the listing agent
- Elementary: East Central
- Middle: Rome
- High: Rome
Source: GAMLS. This data may not be complete. We recommend contacting the local school district to confirm school assignments for this home.

Get pre-qualified for a loan
At Zillow Home Loans, we can pre-qualify you in as little as 5 minutes with no impact to your credit score.An equal housing lender. NMLS #10287.
