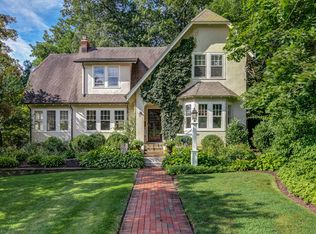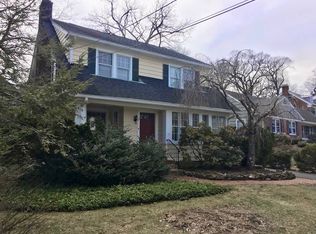http://19vintonroad.com/ for video, virtual tour, floor plans and more. GRACIOUS AND CHARMING 4 BEDROOM COLONIAL WITH BEAUTIFUL PERIOD DETAILS AND GORGEOUS MODERN UPDATES. WALK TO NYC TRAINS FROM THIS SPECTACULAR IN-TOWN LOCATION! Light-filled foyer welcomes you with detailed wood floors, moldings, mantles and craftsmanship throughout. Gracious living room with fireplace, built-ins and beautiful windows; formal dining room offers fabulous entertaining space with butlers pantry/wet bar. Gourmet kitchen with large center island, viking stove/pot filler, sub zero fridge, sunny breakfast nook, mud room, and pantry. Family room off kitchen with wood-burning fireplace, built-ins and beautiful windows. Cozy den/office with beautiful new windows. 4 bedrooms on 2nd floor including master suite w walk-in closet and spa-like bath. Lower lever rec room, exercise room and VERY COOL media screening room.
This property is off market, which means it's not currently listed for sale or rent on Zillow. This may be different from what's available on other websites or public sources.

