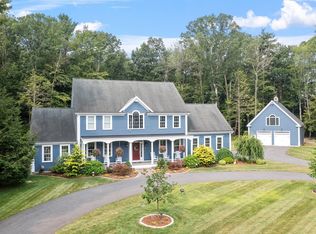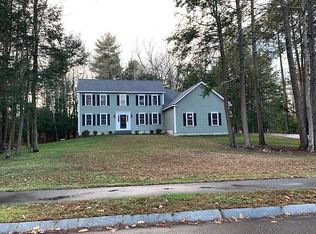Sold for $901,000 on 07/17/23
$901,000
19 Village Rd, Pepperell, MA 01463
5beds
4,212sqft
Single Family Residence
Built in 2007
1.86 Acres Lot
$970,700 Zestimate®
$214/sqft
$5,526 Estimated rent
Home value
$970,700
$922,000 - $1.02M
$5,526/mo
Zestimate® history
Loading...
Owner options
Explore your selling options
What's special
Beautiful colonial in fantastic neighborhood setting with attention to design detail and quality construction shines throughout. This is NOT your “cookie cutter colonial” if you enjoy soaring ceiling heights, built in cabinetry and beautiful HW floors you will love this home. Sun filled foyer leads to family room with 20' ceiling, walls of windows, HW and fireplace open to EIK with center island, ss appliances, 18x12 screen porch, dining and LR both with HW and custom moldings. Nicely sized mudroom with sink and ½ bath complete 1st floor. Spectacular staircase leads to 48” balcony, 4BR’s one with a siting room and 2FB. MBR has WIC and private bath with double vanity, jetted tub and shower. 3 additional BR’s, 2nd FB & laundry completes 2nd floor. Lower level is BEAUTIFULLY FINISHED with bonus room, home office/5th bedroom, wet bar and gorgeous bathroom.Green space shines! Extra deep 2.5 car garage, cement-fiber siding, circular driveway and WHOLE house generator make this home special
Zillow last checked: 8 hours ago
Listing updated: July 17, 2023 at 11:13am
Listed by:
Jenepher Spencer 978-618-5262,
Coldwell Banker Realty - Westford 978-692-2121
Bought with:
Macey Lorden
CW Lorden Real Estate
Source: MLS PIN,MLS#: 73117534
Facts & features
Interior
Bedrooms & bathrooms
- Bedrooms: 5
- Bathrooms: 4
- Full bathrooms: 3
- 1/2 bathrooms: 1
Primary bedroom
- Features: Bathroom - Full, Walk-In Closet(s), Flooring - Hardwood
- Level: Second
- Area: 245.81
- Dimensions: 14.25 x 17.25
Bedroom 2
- Features: Closet, Flooring - Hardwood
- Level: Second
- Area: 181.88
- Dimensions: 16.17 x 11.25
Bedroom 3
- Features: Closet, Flooring - Hardwood
- Level: Second
- Area: 178.39
- Dimensions: 14.08 x 12.67
Bedroom 4
- Features: Walk-In Closet(s), Flooring - Hardwood
- Level: Second
- Area: 152.81
- Dimensions: 13.58 x 11.25
Bedroom 5
- Features: Flooring - Laminate
- Level: Basement
- Area: 282.63
- Dimensions: 22.17 x 12.75
Primary bathroom
- Features: Yes
Bathroom 1
- Features: Bathroom - Half, Flooring - Stone/Ceramic Tile, Wainscoting
- Level: First
- Area: 28.19
- Dimensions: 5.83 x 4.83
Bathroom 2
- Features: Bathroom - Full, Bathroom - With Tub & Shower, Closet/Cabinets - Custom Built, Flooring - Stone/Ceramic Tile, Countertops - Stone/Granite/Solid, Jacuzzi / Whirlpool Soaking Tub
- Level: Second
- Area: 111.17
- Dimensions: 7.67 x 14.5
Bathroom 3
- Features: Bathroom - Full, Bathroom - With Tub & Shower, Flooring - Stone/Ceramic Tile
- Level: Second
- Area: 52.56
- Dimensions: 7.17 x 7.33
Dining room
- Features: Flooring - Hardwood, Open Floorplan, Wainscoting, Crown Molding
- Level: First
- Area: 152.06
- Dimensions: 11.33 x 13.42
Family room
- Features: Closet/Cabinets - Custom Built, Flooring - Hardwood, Balcony - Interior, Open Floorplan, Recessed Lighting
- Level: First
- Area: 606.31
- Dimensions: 22.25 x 27.25
Kitchen
- Features: Flooring - Stone/Ceramic Tile, Dining Area, Countertops - Stone/Granite/Solid, Kitchen Island, Exterior Access, Open Floorplan, Recessed Lighting, Stainless Steel Appliances
- Level: First
- Area: 303.65
- Dimensions: 22.92 x 13.25
Living room
- Features: Flooring - Hardwood, French Doors, Crown Molding
- Level: First
- Area: 186.6
- Dimensions: 14.08 x 13.25
Heating
- Forced Air, Oil
Cooling
- Central Air
Appliances
- Laundry: Flooring - Stone/Ceramic Tile, Electric Dryer Hookup, Washer Hookup, Second Floor
Features
- Countertops - Stone/Granite/Solid, Wet bar, Closet, Bathroom - Full, Bathroom - With Tub & Shower, Mud Room, Sitting Room, Bonus Room, Bathroom, Central Vacuum
- Flooring: Wood, Tile, Carpet, Laminate, Flooring - Stone/Ceramic Tile, Flooring - Hardwood
- Windows: Insulated Windows, Screens
- Basement: Full,Walk-Out Access,Interior Entry
- Number of fireplaces: 1
- Fireplace features: Family Room
Interior area
- Total structure area: 4,212
- Total interior livable area: 4,212 sqft
Property
Parking
- Total spaces: 10
- Parking features: Attached, Garage Door Opener, Storage, Paved Drive, Paved
- Attached garage spaces: 2
- Uncovered spaces: 8
Features
- Patio & porch: Porch, Screened, Deck - Composite
- Exterior features: Porch, Porch - Screened, Deck - Composite, Rain Gutters, Professional Landscaping, Sprinkler System, Screens, Invisible Fence, Stone Wall, Outdoor Gas Grill Hookup
- Fencing: Invisible
Lot
- Size: 1.86 Acres
- Features: Wooded, Cleared, Gentle Sloping, Level
Details
- Parcel number: M:0014 B:0130 L:00010,4214728
- Zoning: RES
Construction
Type & style
- Home type: SingleFamily
- Architectural style: Colonial
- Property subtype: Single Family Residence
Materials
- Frame
- Foundation: Concrete Perimeter
- Roof: Shingle
Condition
- Year built: 2007
Utilities & green energy
- Electric: Generator, Circuit Breakers, 200+ Amp Service
- Sewer: Public Sewer
- Water: Public
- Utilities for property: for Electric Range, for Electric Oven, for Electric Dryer, Washer Hookup, Icemaker Connection, Outdoor Gas Grill Hookup
Green energy
- Energy efficient items: Thermostat, Other (See Remarks)
- Energy generation: Solar
Community & neighborhood
Community
- Community features: Shopping, Tennis Court(s), Park, Walk/Jog Trails, Stable(s), Medical Facility, Laundromat, Bike Path, Conservation Area, House of Worship, Public School
Location
- Region: Pepperell
Price history
| Date | Event | Price |
|---|---|---|
| 7/17/2023 | Sold | $901,000+9.2%$214/sqft |
Source: MLS PIN #73117534 Report a problem | ||
| 6/6/2023 | Contingent | $825,000$196/sqft |
Source: MLS PIN #73117534 Report a problem | ||
| 5/30/2023 | Listed for sale | $825,000$196/sqft |
Source: MLS PIN #73117534 Report a problem | ||
| 11/14/2022 | Sold | $825,000+3.1%$196/sqft |
Source: MLS PIN #73042772 Report a problem | ||
| 10/8/2022 | Contingent | $799,900$190/sqft |
Source: MLS PIN #73042772 Report a problem | ||
Public tax history
| Year | Property taxes | Tax assessment |
|---|---|---|
| 2025 | $12,446 +8.7% | $850,700 +6.6% |
| 2024 | $11,450 +7.6% | $797,900 +13.5% |
| 2023 | $10,643 +2.4% | $703,000 +21.2% |
Find assessor info on the county website
Neighborhood: 01463
Nearby schools
GreatSchools rating
- 4/10Nissitissit Middle SchoolGrades: 5-8Distance: 0.2 mi
- 8/10North Middlesex Regional High SchoolGrades: 9-12Distance: 3.8 mi
- 7/10Varnum Brook Elementary SchoolGrades: K-4Distance: 0.5 mi

Get pre-qualified for a loan
At Zillow Home Loans, we can pre-qualify you in as little as 5 minutes with no impact to your credit score.An equal housing lender. NMLS #10287.
Sell for more on Zillow
Get a free Zillow Showcase℠ listing and you could sell for .
$970,700
2% more+ $19,414
With Zillow Showcase(estimated)
$990,114
