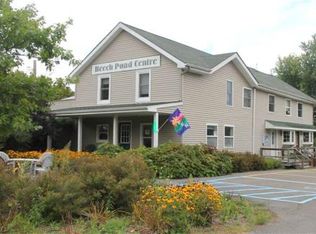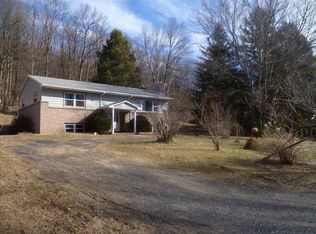Completely Renovated 4 Bed, 2.5 Bath House in Beach Lake! Nestled on a beautiful 1 acre lot, this gorgeous home has been lovingly restored throughout including newer roof, siding, bathrooms, heat pump/central A/C and more. Features include spacious living room and family room with floor to ceiling stone fireplace, large kitchen with stainless appliances, formal dining area with awesome window terrarium, full bath & Laundry on the main level! Oversized Master Bedroom Suite with huge Walk-In Closet! 3 Additional Bedrooms & convenient 1/2 bath on the second floor! Fly across the backyard with your own Zipline or play it safe on the covered porch! Tons of room for your cars & toys with a 2 Car garage & 3-4 car detached garage/ workshop! Home has frontage on two roads for easy access!
This property is off market, which means it's not currently listed for sale or rent on Zillow. This may be different from what's available on other websites or public sources.


