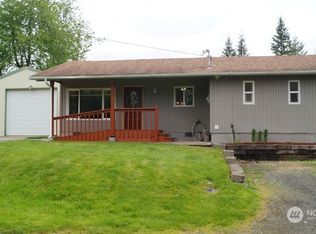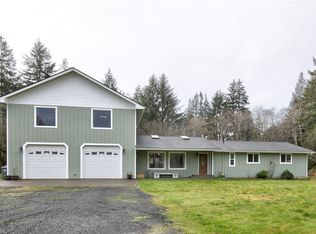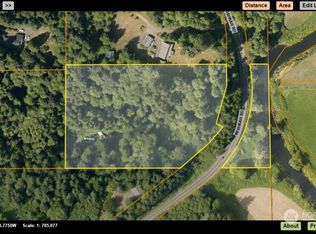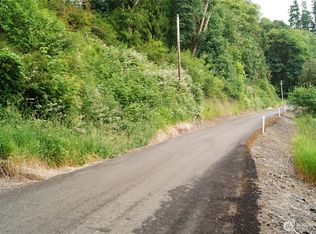Sold
Listed by:
Amber Eaton,
CENTURY 21 Real Estate Center
Bought with: Real Broker LLC
$465,000
19 Vienna Road, Aberdeen, WA 98520
3beds
1,804sqft
Single Family Residence
Built in 1925
2.02 Acres Lot
$457,900 Zestimate®
$258/sqft
$2,086 Estimated rent
Home value
$457,900
Estimated sales range
Not available
$2,086/mo
Zestimate® history
Loading...
Owner options
Explore your selling options
What's special
Is quiet living out the Wishkah calling you? This is your opportunity ! This beautifully remodeled 1804 square foot, 3 bedroom 2 full bathroom home is ready for you! This beautiful home sits on 2 acres with an easy 15 minute drive into Aberdeen! Paved driveway, Forced air with Air conditioning, New windows, Updated electrical, Updated plumbing, Wood stove and to top it off.... a 24' X 48' Shop! Enjoy the sound of the creek while taking in the beautiful views !
Zillow last checked: 8 hours ago
Listing updated: July 17, 2025 at 04:01am
Listed by:
Amber Eaton,
CENTURY 21 Real Estate Center
Bought with:
Keeohmee Marie Langlois, 131692
Real Broker LLC
Source: NWMLS,MLS#: 2346396
Facts & features
Interior
Bedrooms & bathrooms
- Bedrooms: 3
- Bathrooms: 2
- Full bathrooms: 2
- Main level bathrooms: 2
- Main level bedrooms: 3
Primary bedroom
- Level: Main
Bedroom
- Level: Main
Bedroom
- Level: Main
Bathroom full
- Level: Main
Bathroom full
- Level: Main
Dining room
- Level: Main
Entry hall
- Level: Main
Kitchen with eating space
- Level: Main
Living room
- Level: Main
Utility room
- Level: Main
Heating
- Forced Air, Heat Pump, Electric, Wood
Cooling
- Forced Air, Heat Pump
Appliances
- Included: Dishwasher(s), Refrigerator(s), Stove(s)/Range(s)
Features
- Flooring: Laminate
- Basement: None
- Has fireplace: No
- Fireplace features: Wood Burning
Interior area
- Total structure area: 1,804
- Total interior livable area: 1,804 sqft
Property
Parking
- Total spaces: 4
- Parking features: Driveway, Detached Garage, RV Parking
- Garage spaces: 4
Features
- Levels: One
- Stories: 1
- Entry location: Main
- Has view: Yes
- View description: Territorial
Lot
- Size: 2.02 Acres
- Features: Dead End Street, Paved, Secluded, Deck, Patio, RV Parking, Shop
- Topography: Level
- Residential vegetation: Garden Space
Details
- Parcel number: 180915110070
- Special conditions: Standard
Construction
Type & style
- Home type: SingleFamily
- Property subtype: Single Family Residence
Materials
- Wood Siding, Wood Products
- Roof: Composition
Condition
- Year built: 1925
Utilities & green energy
- Electric: Company: GH PUD
- Sewer: Septic Tank, Company: Private Septic
- Water: Public, Company: City of Aberdeen
Community & neighborhood
Location
- Region: Aberdeen
- Subdivision: Aberdeen Gardens
Other
Other facts
- Listing terms: Cash Out,Conventional,FHA,VA Loan
- Cumulative days on market: 41 days
Price history
| Date | Event | Price |
|---|---|---|
| 6/16/2025 | Sold | $465,000-5.1%$258/sqft |
Source: | ||
| 4/28/2025 | Pending sale | $489,900$272/sqft |
Source: | ||
| 4/3/2025 | Price change | $489,900-2%$272/sqft |
Source: | ||
| 3/19/2025 | Listed for sale | $499,900$277/sqft |
Source: | ||
Public tax history
| Year | Property taxes | Tax assessment |
|---|---|---|
| 2024 | $2,846 +7.9% | $289,302 -3.2% |
| 2023 | $2,638 -15.3% | $298,766 |
| 2022 | $3,115 -12.2% | $298,766 +1.3% |
Find assessor info on the county website
Neighborhood: 98520
Nearby schools
GreatSchools rating
- 3/10Robert Gray Elementary SchoolGrades: PK-5Distance: 4.8 mi
- 6/10Harbor High SchoolGrades: 7-12Distance: 6 mi
- 3/10Aberdeen High SchoolGrades: 9-12Distance: 5.3 mi

Get pre-qualified for a loan
At Zillow Home Loans, we can pre-qualify you in as little as 5 minutes with no impact to your credit score.An equal housing lender. NMLS #10287.



