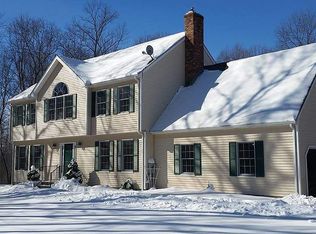Sold for $600,000
$600,000
19 Vienna Lane, Clinton, CT 06413
4beds
2,424sqft
Single Family Residence
Built in 2000
5.75 Acres Lot
$650,200 Zestimate®
$248/sqft
$4,297 Estimated rent
Home value
$650,200
$585,000 - $722,000
$4,297/mo
Zestimate® history
Loading...
Owner options
Explore your selling options
What's special
**Multiple Offers Received. Offer deadline is Saturday August 17th at 5pm** Welcome to this 2,400 sqft Colonial retreat, nestled on a sprawling 5+ acre level interior lot within a serene cul-de-sac in a coveted subdivision. This home boasts elegance and modern living with its 4 well-appointed bedrooms and 2 1/2 beautifully updated bathrooms. As you step inside, the updated kitchen serves as the heart of the home, featuring granite countertops and stainless steel appliances. The recent renovations extend to both full bathrooms, where contemporary fixtures and finishes create a spa-like ambiance. There is hardwood flooring throughout and a finished space above the garage. The basement system adds peace of mind, ensuring a dry and usable space for additional living, storage, or recreation. Step outside to the private oasis where an inground swimming pool awaits, set within a picturesque paver patio - an ideal backdrop for outside entertaining. This property's expansive acreage offers a rare combination of privacy and open space, presenting endless possibilities for outdoor activities and future personalization.
Zillow last checked: 8 hours ago
Listing updated: September 30, 2024 at 11:03am
Listed by:
Nikki Travaglino 203-415-3053,
William Pitt Sotheby's Int'l 203-453-2533
Bought with:
Tracy L. Matthews, RES.0771878
Coldwell Banker Realty
Source: Smart MLS,MLS#: 24039600
Facts & features
Interior
Bedrooms & bathrooms
- Bedrooms: 4
- Bathrooms: 3
- Full bathrooms: 2
- 1/2 bathrooms: 1
Primary bedroom
- Features: Full Bath, Walk-In Closet(s), Hardwood Floor
- Level: Upper
- Area: 212.85 Square Feet
- Dimensions: 16.5 x 12.9
Bedroom
- Features: High Ceilings, Cathedral Ceiling(s), Hardwood Floor
- Level: Upper
- Area: 204.68 Square Feet
- Dimensions: 11.9 x 17.2
Bedroom
- Features: Hardwood Floor
- Level: Upper
- Area: 124.43 Square Feet
- Dimensions: 11.11 x 11.2
Bedroom
- Features: Hardwood Floor
- Level: Upper
- Area: 143.36 Square Feet
- Dimensions: 12.8 x 11.2
Dining room
- Features: Bay/Bow Window, Hardwood Floor
- Level: Main
- Area: 146.72 Square Feet
- Dimensions: 13.1 x 11.2
Family room
- Features: Fireplace, Sliders, Hardwood Floor
- Level: Main
- Area: 396.48 Square Feet
- Dimensions: 23.6 x 16.8
Kitchen
- Features: Remodeled, Breakfast Bar, Granite Counters
- Level: Main
- Area: 158.63 Square Feet
- Dimensions: 12.1 x 13.11
Living room
- Features: Hardwood Floor
- Level: Main
- Area: 164.28 Square Feet
- Dimensions: 11.1 x 14.8
Media room
- Level: Upper
- Area: 392.7 Square Feet
- Dimensions: 17 x 23.1
Heating
- Forced Air, Oil
Cooling
- Central Air
Appliances
- Included: Oven/Range, Microwave, Refrigerator, Dishwasher, Washer, Dryer, Electric Water Heater
- Laundry: Lower Level
Features
- Windows: Thermopane Windows
- Basement: Full,Unfinished
- Attic: Storage,Walk-up
- Number of fireplaces: 1
Interior area
- Total structure area: 2,424
- Total interior livable area: 2,424 sqft
- Finished area above ground: 2,424
- Finished area below ground: 0
Property
Parking
- Total spaces: 2
- Parking features: Attached
- Attached garage spaces: 2
Features
- Patio & porch: Patio
- Exterior features: Rain Gutters
- Has private pool: Yes
- Pool features: In Ground
Lot
- Size: 5.75 Acres
- Features: Interior Lot, Subdivided, Level, Cul-De-Sac
Details
- Additional structures: Shed(s)
- Parcel number: 2068367
- Zoning: R-80
Construction
Type & style
- Home type: SingleFamily
- Architectural style: Colonial
- Property subtype: Single Family Residence
Materials
- Vinyl Siding
- Foundation: Concrete Perimeter
- Roof: Asphalt
Condition
- New construction: No
- Year built: 2000
Utilities & green energy
- Sewer: Septic Tank
- Water: Well
- Utilities for property: Underground Utilities
Green energy
- Energy efficient items: Windows
Community & neighborhood
Location
- Region: Clinton
- Subdivision: Kenilworth
Price history
| Date | Event | Price |
|---|---|---|
| 9/30/2024 | Sold | $600,000+0%$248/sqft |
Source: | ||
| 8/13/2024 | Listed for sale | $599,900+136.9%$247/sqft |
Source: | ||
| 8/9/2000 | Sold | $253,240$104/sqft |
Source: Public Record Report a problem | ||
Public tax history
| Year | Property taxes | Tax assessment |
|---|---|---|
| 2025 | $8,352 +3.1% | $268,200 +0.2% |
| 2024 | $8,098 +1.4% | $267,600 |
| 2023 | $7,983 | $267,600 |
Find assessor info on the county website
Neighborhood: 06413
Nearby schools
GreatSchools rating
- 7/10Lewin G. Joel Jr. SchoolGrades: PK-4Distance: 2.7 mi
- 7/10Jared Eliot SchoolGrades: 5-8Distance: 3.1 mi
- 7/10The Morgan SchoolGrades: 9-12Distance: 2.4 mi
Schools provided by the listing agent
- High: Morgan
Source: Smart MLS. This data may not be complete. We recommend contacting the local school district to confirm school assignments for this home.
Get pre-qualified for a loan
At Zillow Home Loans, we can pre-qualify you in as little as 5 minutes with no impact to your credit score.An equal housing lender. NMLS #10287.
Sell with ease on Zillow
Get a Zillow Showcase℠ listing at no additional cost and you could sell for —faster.
$650,200
2% more+$13,004
With Zillow Showcase(estimated)$663,204
