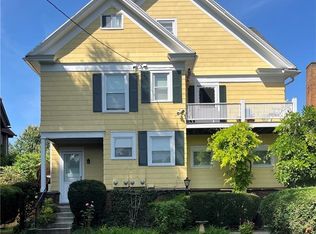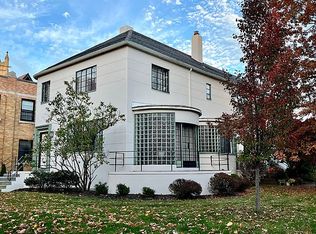Closed
$420,000
19 Vick Park #A, Rochester, NY 14607
3beds
3,022sqft
Single Family Residence
Built in 1910
6,002.57 Square Feet Lot
$451,500 Zestimate®
$139/sqft
$3,340 Estimated rent
Home value
$451,500
$420,000 - $488,000
$3,340/mo
Zestimate® history
Loading...
Owner options
Explore your selling options
What's special
Charming Victorian nestled in the heart of the East Ave Preservation District! This home offers an unbeatable location, close to restaurants, theaters, galleries, & museums. Enjoy crisp autumn days on the large front porch & step inside through the stunning carved oak door into a grand foyer, where intricate plaster crown moldings, detailed millwork, & inlaid hardwood floors showcase the home’s historic beauty. The living room floods with natural light, while the cozy family room offers a gas FP. An updated kitchen blends historic charm with modern convenience, & the adjacent dining room is perfect for entertaining. 1st-floor laundry/mudroom with half BA opens to a side porch & backyard. Upstairs, a spacious landing makes for an ideal office or library. The large primary suite includes a grand walk-in closet & full BA, while 2 add’l BR share a charming 2nd full BA. The quaint private backyard & patio offer the perfect spot to unwind! Showings begin Thursday 9/26 at 10 am. All offers to be reviewed Tuesday 10/1 at 11am.
Zillow last checked: 8 hours ago
Listing updated: November 08, 2024 at 09:58am
Listed by:
Mark A. Siwiec 585-304-7544,
Elysian Homes by Mark Siwiec and Associates
Bought with:
Julie M. Forney, 10301202632
Howard Hanna
Source: NYSAMLSs,MLS#: R1566789 Originating MLS: Rochester
Originating MLS: Rochester
Facts & features
Interior
Bedrooms & bathrooms
- Bedrooms: 3
- Bathrooms: 3
- Full bathrooms: 2
- 1/2 bathrooms: 1
- Main level bathrooms: 1
Heating
- Gas, Forced Air
Cooling
- Central Air
Appliances
- Included: Dryer, Dishwasher, Free-Standing Range, Gas Oven, Gas Range, Gas Water Heater, Microwave, Oven, Refrigerator, Washer
- Laundry: Main Level
Features
- Breakfast Bar, Ceiling Fan(s), Separate/Formal Dining Room, Entrance Foyer, Separate/Formal Living Room, Solid Surface Counters, Walk-In Pantry, Programmable Thermostat
- Flooring: Carpet, Hardwood, Tile, Varies, Vinyl
- Windows: Leaded Glass, Storm Window(s), Wood Frames
- Basement: Full
- Number of fireplaces: 1
Interior area
- Total structure area: 3,022
- Total interior livable area: 3,022 sqft
Property
Parking
- Total spaces: 2
- Parking features: Detached, Garage, Garage Door Opener, Paver Block
- Garage spaces: 2
Features
- Patio & porch: Open, Porch
- Exterior features: Concrete Driveway, Fully Fenced
- Fencing: Full
Lot
- Size: 6,002 sqft
- Dimensions: 40 x 150
- Features: Near Public Transit, Residential Lot
Details
- Parcel number: 26140012144000010660000000
- Special conditions: Standard
Construction
Type & style
- Home type: SingleFamily
- Architectural style: Victorian
- Property subtype: Single Family Residence
Materials
- Cedar, Copper Plumbing
- Foundation: Stone
- Roof: Asphalt,Shingle
Condition
- Resale
- Year built: 1910
Utilities & green energy
- Electric: Circuit Breakers
- Sewer: Connected
- Water: Connected, Public
- Utilities for property: Cable Available, Sewer Connected, Water Connected
Community & neighborhood
Location
- Region: Rochester
- Subdivision: Vick Park Tr
Other
Other facts
- Listing terms: Cash,Conventional,FHA,VA Loan
Price history
| Date | Event | Price |
|---|---|---|
| 11/8/2024 | Sold | $420,000-1.2%$139/sqft |
Source: | ||
| 10/7/2024 | Pending sale | $424,900$141/sqft |
Source: | ||
| 9/25/2024 | Listed for sale | $424,900+149.9%$141/sqft |
Source: | ||
| 9/20/2000 | Sold | $170,000+17.2%$56/sqft |
Source: Public Record Report a problem | ||
| 6/17/1998 | Sold | $145,000$48/sqft |
Source: Public Record Report a problem | ||
Public tax history
| Year | Property taxes | Tax assessment |
|---|---|---|
| 2024 | -- | $425,900 +50% |
| 2023 | -- | $283,900 |
| 2022 | -- | $283,900 |
Find assessor info on the county website
Neighborhood: East Avenue
Nearby schools
GreatSchools rating
- 4/10School 23 Francis ParkerGrades: PK-6Distance: 0.3 mi
- 4/10School Of The ArtsGrades: 7-12Distance: 0.6 mi
- 1/10James Monroe High SchoolGrades: 9-12Distance: 0.8 mi
Schools provided by the listing agent
- District: Rochester
Source: NYSAMLSs. This data may not be complete. We recommend contacting the local school district to confirm school assignments for this home.

