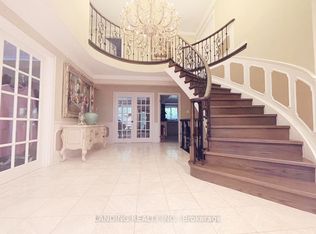Extremely Well Maintained Large Bungalow With In-Law Suite & Double Car Garage On A Quiet Cul De Sac Siding Onto Green Space. That's Not All: Main Br With Ensuite Bath, Walk In Closet & Walk Out To Deck. Large Renovated Kitchen - A Dream For Any Chef. Step Onto Deck From Dinning Room For Entertaining, Bbq And Relax. Basement Not Only Features A Fantastic In-Law Suite But Also A Rec/Br Rm And Lots Of Storage Room. Walk To Fenside Public School, Shopping Plaza, Ttc Bus Stops And Close To Dvp & 401.
House for rent
C$4,200/mo
19 Versend Dr #C13, Toronto, ON M3A 2B6
4beds
Price may not include required fees and charges.
Singlefamily
Available now
-- Pets
Central air
Ensuite laundry
6 Parking spaces parking
Natural gas, forced air
What's special
Quiet cul de sacSiding onto green spaceWalk in closetLarge renovated kitchenIn-law suiteLots of storage room
- 39 days
- on Zillow |
- -- |
- -- |
Travel times
Start saving for your dream home
Consider a first time home buyer savings account designed to grow your down payment with up to a 6% match & 4.15% APY.
Facts & features
Interior
Bedrooms & bathrooms
- Bedrooms: 4
- Bathrooms: 3
- Full bathrooms: 3
Heating
- Natural Gas, Forced Air
Cooling
- Central Air
Appliances
- Included: Dryer, Washer
- Laundry: Ensuite, In Basement, In Unit
Features
- Walk In Closet
- Has basement: Yes
Property
Parking
- Total spaces: 6
- Parking features: Private
- Details: Contact manager
Features
- Exterior features: Contact manager
Construction
Type & style
- Home type: SingleFamily
- Architectural style: Bungalow
- Property subtype: SingleFamily
Materials
- Roof: Asphalt
Community & HOA
Community
- Senior community: Yes
Location
- Region: Toronto
Financial & listing details
- Lease term: Contact For Details
Price history
Price history is unavailable.
![[object Object]](https://photos.zillowstatic.com/fp/11eeb96247321c6ff4d740cdf5e5fc17-p_i.jpg)
