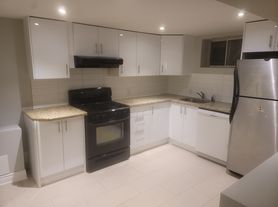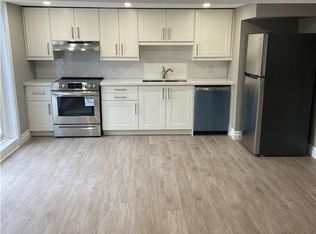Spacious lower ground floor unit available for lease at 19 Verona Place, Hamilton. This bright and well-maintained 2-bedroom apartment features high ceilings, a large living room, dining area, full kitchen, washroom, and ensuite laundry. Enjoy a walkout with a beautiful backyard view and one parking space included. Located in a quiet, family-friendly neighborhood, the home is close to shopping malls, parks, good schools, and Mohawk College. Transit and major amenities are just minutes away. Ideal for small families or professionals seeking a comfortable and convenient place to call home.
IDX information is provided exclusively for consumers' personal, non-commercial use, that it may not be used for any purpose other than to identify prospective properties consumers may be interested in purchasing, and that data is deemed reliable but is not guaranteed accurate by the MLS .
House for rent
C$2,000/mo
19 Verona Pl, Hamilton, ON L9C 1S8
2beds
Price may not include required fees and charges.
Singlefamily
Available now
Central air
Ensuite laundry
1 Parking space parking
Natural gas, forced air, fireplace
What's special
Lower ground floor unitHigh ceilingsDining areaFull kitchenEnsuite laundry
- 9 days |
- -- |
- -- |
Travel times
Looking to buy when your lease ends?
Consider a first-time homebuyer savings account designed to grow your down payment with up to a 6% match & a competitive APY.
Facts & features
Interior
Bedrooms & bathrooms
- Bedrooms: 2
- Bathrooms: 1
- Full bathrooms: 1
Heating
- Natural Gas, Forced Air, Fireplace
Cooling
- Central Air
Appliances
- Laundry: Ensuite
Features
- Has basement: Yes
- Has fireplace: Yes
Property
Parking
- Total spaces: 1
- Details: Contact manager
Features
- Exterior features: Contact manager
Construction
Type & style
- Home type: SingleFamily
- Property subtype: SingleFamily
Materials
- Roof: Shake Shingle
Community & HOA
Location
- Region: Hamilton
Financial & listing details
- Lease term: Contact For Details
Price history
Price history is unavailable.

