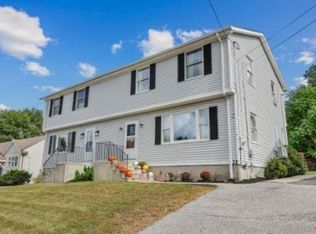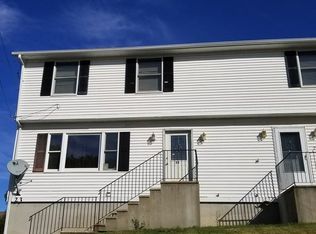Sold for $430,000
$430,000
19 Valmor St, Worcester, MA 01604
3beds
1,350sqft
Single Family Residence
Built in 1986
4,817 Square Feet Lot
$440,300 Zestimate®
$319/sqft
$2,779 Estimated rent
Home value
$440,300
$401,000 - $484,000
$2,779/mo
Zestimate® history
Loading...
Owner options
Explore your selling options
What's special
This beautifully updated 3 bedroom 1.5 bath home combines modern features with convenient living. Perfect for families or professionals, this property is ideally situated near major highways and just minutes from downtown, hospitals, schools, shops and restaurants. Boasting a modern aesthetic, featuring stunning granite countertops, SS appliances, freshly installed flooring throughout and recessed lighting making it move-in ready. Three nicely sized bedrooms offer ample closet space, ensuring comfort and functionality for everyone. The basement is easily finishable to suit your needs or provide tons of storage. Step outside to a generous backyard with professional landscaping including a beautiful paver patio with grand staircase perfect for entertaining with an area for a nice little garden and ample parking. Don't miss out on the chance to make this turn-key home your own. Schedule a showing today and experience the perfect blend of comfort, style and convenience.
Zillow last checked: 8 hours ago
Listing updated: March 23, 2025 at 04:25pm
Listed by:
Sarah Dunlevy 954-614-6248,
William Raveis R.E. & Home Services 781-861-9600
Bought with:
Derrick Asante
Century 21 XSELL REALTY
Source: MLS PIN,MLS#: 73325011
Facts & features
Interior
Bedrooms & bathrooms
- Bedrooms: 3
- Bathrooms: 2
- Full bathrooms: 1
- 1/2 bathrooms: 1
Primary bedroom
- Features: Walk-In Closet(s), Closet, Flooring - Wall to Wall Carpet
- Level: Second
- Area: 169.81
- Dimensions: 17.42 x 9.75
Bedroom 2
- Features: Closet, Flooring - Wall to Wall Carpet
- Level: Second
- Area: 132.22
- Dimensions: 9.92 x 13.33
Bedroom 3
- Features: Closet, Flooring - Wall to Wall Carpet
- Level: Second
- Area: 131.11
- Dimensions: 9.83 x 13.33
Bathroom 1
- Features: Bathroom - Half, Flooring - Stone/Ceramic Tile, Remodeled
- Level: First
- Area: 22.17
- Dimensions: 4.67 x 4.75
Bathroom 2
- Features: Bathroom - Full, Bathroom - With Tub & Shower, Flooring - Stone/Ceramic Tile, Cabinets - Upgraded, Remodeled
- Level: Second
Dining room
- Features: Exterior Access, Open Floorplan, Lighting - Overhead, Flooring - Engineered Hardwood
- Level: Main,First
- Area: 133.73
- Dimensions: 10.92 x 12.25
Kitchen
- Features: Bathroom - Half, Dining Area, Countertops - Stone/Granite/Solid, Countertops - Upgraded, Cabinets - Upgraded, Recessed Lighting, Remodeled, Stainless Steel Appliances, Flooring - Engineered Hardwood
- Level: Main,First
- Area: 152.1
- Dimensions: 12.42 x 12.25
Living room
- Features: Flooring - Vinyl, Window(s) - Picture, Exterior Access, Open Floorplan, Recessed Lighting
- Level: Main,First
- Area: 186.03
- Dimensions: 15.08 x 12.33
Heating
- Electric
Cooling
- Window Unit(s)
Appliances
- Included: Electric Water Heater, Range, Dishwasher, Disposal, Microwave, Refrigerator, Freezer, Washer, Dryer
- Laundry: Electric Dryer Hookup, Washer Hookup, In Basement
Features
- Basement: Full
- Has fireplace: No
Interior area
- Total structure area: 1,350
- Total interior livable area: 1,350 sqft
- Finished area above ground: 1,350
Property
Parking
- Total spaces: 6
- Parking features: Paved Drive, Off Street, Tandem, Driveway, Stone/Gravel, Paved
- Uncovered spaces: 6
Features
- Patio & porch: Patio
- Exterior features: Patio, Professional Landscaping, Garden
Lot
- Size: 4,817 sqft
Details
- Parcel number: M:34 B:011 L:31B1,1792472
- Zoning: RL-7
Construction
Type & style
- Home type: SingleFamily
- Architectural style: Colonial
- Property subtype: Single Family Residence
- Attached to another structure: Yes
Materials
- Foundation: Concrete Perimeter
Condition
- Year built: 1986
Utilities & green energy
- Sewer: Public Sewer
- Water: Public
Community & neighborhood
Community
- Community features: Public Transportation, Shopping, Pool, Tennis Court(s), Park, Walk/Jog Trails, Golf, Medical Facility, Laundromat, Highway Access, House of Worship, Private School, Public School, T-Station, University
Location
- Region: Worcester
Price history
| Date | Event | Price |
|---|---|---|
| 3/21/2025 | Sold | $430,000+2.4%$319/sqft |
Source: MLS PIN #73325011 Report a problem | ||
| 2/6/2025 | Pending sale | $419,900$311/sqft |
Source: | ||
| 1/20/2025 | Price change | $419,900-2.3%$311/sqft |
Source: MLS PIN #73325011 Report a problem | ||
| 1/10/2025 | Listed for sale | $429,900$318/sqft |
Source: MLS PIN #73325011 Report a problem | ||
Public tax history
| Year | Property taxes | Tax assessment |
|---|---|---|
| 2025 | $4,266 +4.8% | $323,400 +9.3% |
| 2024 | $4,070 +5.7% | $296,000 +10.2% |
| 2023 | $3,852 +11.5% | $268,600 +18.3% |
Find assessor info on the county website
Neighborhood: 01604
Nearby schools
GreatSchools rating
- 4/10Rice Square SchoolGrades: K-6Distance: 0.6 mi
- 3/10Worcester East Middle SchoolGrades: 7-8Distance: 0.9 mi
- 1/10North High SchoolGrades: 9-12Distance: 0.8 mi
Get a cash offer in 3 minutes
Find out how much your home could sell for in as little as 3 minutes with a no-obligation cash offer.
Estimated market value$440,300
Get a cash offer in 3 minutes
Find out how much your home could sell for in as little as 3 minutes with a no-obligation cash offer.
Estimated market value
$440,300

