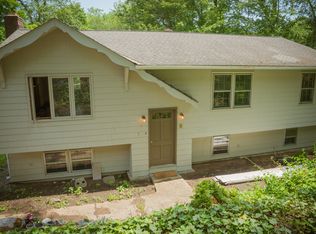RARE FIND! Charming 4 BDR Cape fronting on the Menunketesuck River, with its own foot bridge to a small island. Beautiful setting overlooks the river from the deck, patio or right from the house. One floor living available with 2 Bedrooms, Full Bath, Dining Room, Living Room w/ Fireplace, and remodeled Eat-in Kitchen. The second floor has 2 additional Bedrooms and a Full Bath. The walkout lower level is partially finished offering an additional 672 sqft. of living area. A 19x20 Family Room w/ fireplace and built-in bar walks out to the patio overlooking the backyard and river.
This property is off market, which means it's not currently listed for sale or rent on Zillow. This may be different from what's available on other websites or public sources.
