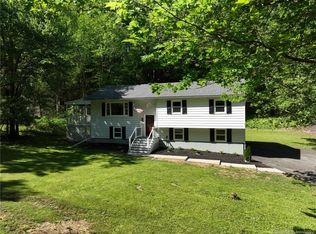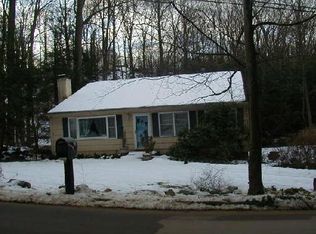Adorable updated country cape w/ private level yard surrounded by natural setting yet close to town. Open floor concept Living room/dining room combination w stone fireplace and beautiful hardwood floors. Cute as a button white kitchen w granite counters and breakfast bar. 2 bedrooms upper level share a jack and Jill full bath. 2 bedrooms on main level . Lower level family room w half bath and laundry area . Escape to the deck or beautiful front stone terrace and take in all that nature offers . Clean and move in ready. Plenty of room for garage expansion. see sirva flyer for mortgage incentive
This property is off market, which means it's not currently listed for sale or rent on Zillow. This may be different from what's available on other websites or public sources.


