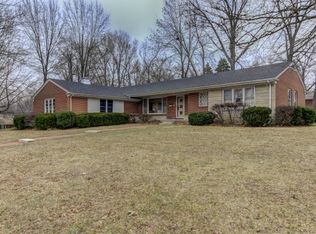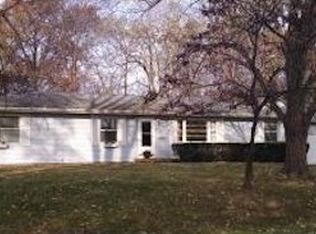Step into clean, comfortable and fantastic. The light, bright, clean feel is evident as you enter in the front door. Glance right and the living room that will hold your next family party is there. Step left and around a corner and the white, updated kitchen with pale gray back-splash and solid surface counters is welcoming you to start cooking...Bosch and Electrolux appliances will help with that too. If you aren't ready to cook, have a seat in the cozy breakfast nook or at the counter. Or, grab coffee, a book or puzzle, step through the dining room and enjoy the family room with gas fireplace. You can do the same outside on the cozy porch. The master bedroom is a great escape. The size will allow a king bed and still have room for furniture and a chair. The two walk -in closets will keep you from having to share. There's also a shoe closet...you might have to share that one. The master bath has tile floors and a step-in shower. The entertainment center could be in the lower level with loads of space and a wet bar. AND there's again that much space for storage. Don't miss the over-sized 2.5 car garage or concrete drive that will hold three across. Maintenance is almost nothing here...buried gutters, all brick exterior, sprinkler system. Don't miss this one!! Anderson windows, Roof is thought to be 10 - 11 years old, furnace 2010, Water heater 2019. Radon mitigated 2010.
This property is off market, which means it's not currently listed for sale or rent on Zillow. This may be different from what's available on other websites or public sources.

