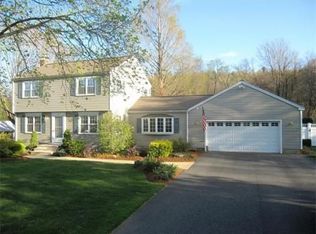Living is easy in this striking and energy efficient colonial surrounded by lush landscaping and mature plantings. This home embodies functionality and grace, abounding in extensive upgrades for both aesthetics and practicality. Every detail of the impeccable, custom kitchen was carefully selected and crafted in 2018, from the quartz countertops, stainless appliances, soft close cabinetry to the radiant heated ceramic floors and reverse-osmosis-filtered water. Enjoy gatherings in the cathedral-ceilinged family room, bathed in natural light, or on the entertainment sized wood deck. The lower level open floor plan also encompasses a gracious dining and sitting area with wood burning fireplace and a thoughtfully designed custom mud room. Four bedrooms with hardwoods, three bathrooms and a basement bonus room complete the living area. You will love saving money from your owned solar panels,Low-E Pella windows,and countless other energy features! New Buderus boiler and water heater in 2017.
This property is off market, which means it's not currently listed for sale or rent on Zillow. This may be different from what's available on other websites or public sources.
