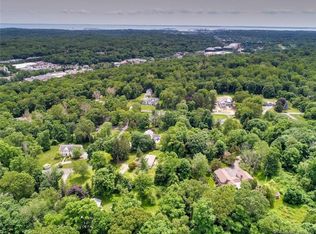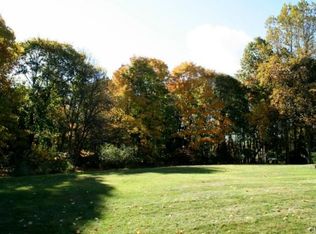Sold for $2,525,000
$2,525,000
19 Valeview Road, Wilton, CT 06897
6beds
6,773sqft
Single Family Residence
Built in 1938
5.09 Acres Lot
$-- Zestimate®
$373/sqft
$18,851 Estimated rent
Home value
Not available
Estimated sales range
Not available
$18,851/mo
Zestimate® history
Loading...
Owner options
Explore your selling options
What's special
Once in a lifetime opportunity to own an extraordinary five-acre estate in South Wilton, a cherished retreat. Updated but maintaining the original character, this special property adjacent to a bucolic horse farm makes you feel like you are a world away, but access to everything is easy. NYC is only an hour away, with an 8-minute drive to the highway. Five minutes to town, seven minutes to schools. This 5500 sf home with 800 sf legal rental apartment is designed for spectacular entertaining reflective of the glamour of the 30's, with french doors to patio with gas fire pit and built-in grill, and great flow from living room to dining room to outdoor space. The handsome kitchen opens to the screened porch and features two porcelain farm sinks, Sub-Zero refrigerator and separate beverage drawers, and a stunning Bertazonni gas range. A sunny first floor bedroom with full bath provides opportunity for guests/in-laws who prefer one-level living, and the apartment is a wonderful space for live-in staff, visitors or tenants, or makes a perfect cottage for the caretaker of this beloved weekend home. Primary Suite includes a spacious full bath that opens to a deck overlooking the gorgeous back yard. The sweeping lawn is a haven for outdoor games, leading to refreshment in the gorgeous gunite pool and spa with lush, professional landscaping and a 2nd gas fire pit. There is nothing like "Valeview"--an iconic treasure with a magical, calming quality.
Zillow last checked: 8 hours ago
Listing updated: October 09, 2023 at 05:22am
Listed by:
Julie Carney 203-451-9966,
William Raveis Real Estate 203-762-8300
Bought with:
Robert Appell, RES.0794442
Coldwell Banker Realty
Source: Smart MLS,MLS#: 170582193
Facts & features
Interior
Bedrooms & bathrooms
- Bedrooms: 6
- Bathrooms: 6
- Full bathrooms: 6
Primary bedroom
- Features: Full Bath, Walk-In Closet(s), Wall/Wall Carpet, Hardwood Floor
- Level: Upper
Bedroom
- Features: Hardwood Floor
- Level: Main
Bedroom
- Features: Full Bath, Hardwood Floor
- Level: Upper
Bedroom
- Features: Full Bath, Hardwood Floor
- Level: Upper
Bedroom
- Features: Wall/Wall Carpet, Hardwood Floor
- Level: Upper
Bedroom
- Features: Wall/Wall Carpet, Hardwood Floor
- Level: Upper
Primary bathroom
- Features: Cathedral Ceiling(s), Balcony/Deck, Double-Sink, Stall Shower, Whirlpool Tub, Tile Floor
- Level: Upper
Dining room
- Features: French Doors, Hardwood Floor
- Level: Main
Family room
- Features: Built-in Features, Fireplace, French Doors, Full Bath, Hardwood Floor
- Level: Main
Kitchen
- Features: Breakfast Nook, Double-Sink, French Doors, Pantry, Hardwood Floor, Wide Board Floor
- Level: Main
Living room
- Features: Bay/Bow Window, Fireplace, French Doors, Hardwood Floor
- Level: Main
Living room
- Features: Wall/Wall Carpet
- Level: Upper
Office
- Features: Beamed Ceilings, Bookcases, Built-in Features, Hardwood Floor
- Level: Main
Other
- Features: Built-in Features, Laundry Hookup, Wall/Wall Carpet, Hardwood Floor
- Level: Upper
Rec play room
- Features: Wall/Wall Carpet, Hardwood Floor
- Level: Upper
Heating
- Forced Air, Zoned, Oil
Cooling
- Central Air, Zoned
Appliances
- Included: Gas Range, Indoor Grill, Microwave, Range Hood, Refrigerator, Subzero, Ice Maker, Dishwasher, Washer, Dryer, Water Heater
- Laundry: Upper Level, Mud Room
Features
- Sound System, Wired for Data, Entrance Foyer, In-Law Floorplan
- Basement: Partially Finished,Interior Entry,Storage Space,Sump Pump
- Attic: Pull Down Stairs
- Number of fireplaces: 3
Interior area
- Total structure area: 6,773
- Total interior livable area: 6,773 sqft
- Finished area above ground: 6,129
- Finished area below ground: 644
Property
Parking
- Total spaces: 3
- Parking features: Attached, Paved, Garage Door Opener, Private, Circular Driveway, Asphalt
- Attached garage spaces: 3
- Has uncovered spaces: Yes
Features
- Patio & porch: Patio, Terrace
- Exterior features: Awning(s), Balcony, Outdoor Grill, Rain Gutters, Lighting, Underground Sprinkler
- Has private pool: Yes
- Pool features: In Ground, Pool/Spa Combo, Heated, Gunite
- Fencing: Full
Lot
- Size: 5.09 Acres
- Features: Wetlands, Dry, Level, Wooded, Landscaped
Details
- Additional structures: Shed(s)
- Parcel number: 1927398
- Zoning: R-2
Construction
Type & style
- Home type: SingleFamily
- Architectural style: Colonial,Georgian Colonial
- Property subtype: Single Family Residence
Materials
- Brick
- Foundation: Block, Concrete Perimeter
- Roof: Asphalt
Condition
- New construction: No
- Year built: 1938
Utilities & green energy
- Sewer: Septic Tank
- Water: Well
Community & neighborhood
Security
- Security features: Security System
Community
- Community features: Golf, Health Club, Library, Medical Facilities, Park, Playground, Near Public Transport, Tennis Court(s)
Location
- Region: Wilton
- Subdivision: South Wilton
Price history
| Date | Event | Price |
|---|---|---|
| 10/6/2023 | Sold | $2,525,000-9.8%$373/sqft |
Source: | ||
| 9/20/2023 | Listed for sale | $2,800,000$413/sqft |
Source: | ||
| 9/7/2023 | Pending sale | $2,800,000$413/sqft |
Source: | ||
| 8/31/2023 | Listed for sale | $2,800,000$413/sqft |
Source: | ||
| 8/17/2023 | Pending sale | $2,800,000$413/sqft |
Source: | ||
Public tax history
| Year | Property taxes | Tax assessment |
|---|---|---|
| 2025 | $36,040 +2% | $1,476,440 |
| 2024 | $35,346 +1.9% | $1,476,440 +24.5% |
| 2023 | $34,703 +3.6% | $1,186,010 |
Find assessor info on the county website
Neighborhood: 06897
Nearby schools
GreatSchools rating
- NAMiller-Driscoll SchoolGrades: PK-2Distance: 0.7 mi
- 9/10Middlebrook SchoolGrades: 6-8Distance: 2.6 mi
- 10/10Wilton High SchoolGrades: 9-12Distance: 3.1 mi
Schools provided by the listing agent
- Elementary: Miller-Driscoll
- Middle: Middlebrook,Cider Mill
- High: Wilton
Source: Smart MLS. This data may not be complete. We recommend contacting the local school district to confirm school assignments for this home.

