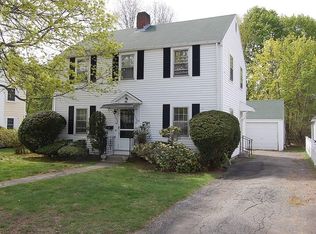Sold for $715,000
$715,000
19 Valentine Rd, Framingham, MA 01702
3beds
1,690sqft
Single Family Residence
Built in 1945
9,235 Square Feet Lot
$731,700 Zestimate®
$423/sqft
$3,642 Estimated rent
Home value
$731,700
$695,000 - $768,000
$3,642/mo
Zestimate® history
Loading...
Owner options
Explore your selling options
What's special
Welcome to your dream turnkey Garrison style home! Step inside and be amazed by the beautiful craftsmanship meticulously preserved during renovation. The chef's kitchen boasts stunning cherry cabinets, elegant Caesarstone countertops, and top-of-the-line SS appliances, perfect for creating culinary masterpieces. Cozy up next to the gas fireplace in the living room, featuring gorgeous hardwood floors and French doors leading to the deck and fenced backyard - an entertainer's paradise.Upstairs, discover the spacious primary bedroom with exquisite hardwood floors, alongside two additional bedrooms. Need a break? Escape to the bonus room nestled in the partially finished basement.This well-maintained gem is loaded with upgrades: a new roof (8 yrs. old), hot water tank (5 yrs. old), HVAC, split unit, solar panels, central air, irrigation system, and an EV charger for those eco-conscious buyers.Don't miss the chance to make this incredible home yours.
Zillow last checked: 8 hours ago
Listing updated: May 20, 2023 at 09:49am
Listed by:
Michael Santos 339-224-3898,
Realty Executives Boston West 508-879-0660
Bought with:
Xinying Tian
Hickory Brook Realty, LLC
Source: MLS PIN,MLS#: 73098420
Facts & features
Interior
Bedrooms & bathrooms
- Bedrooms: 3
- Bathrooms: 2
- Full bathrooms: 1
- 1/2 bathrooms: 1
Primary bedroom
- Features: Closet, Flooring - Hardwood
- Level: Second
Bedroom 2
- Features: Closet, Flooring - Hardwood
- Level: Second
Bedroom 3
- Features: Closet, Flooring - Hardwood
- Level: Second
Bathroom 1
- Features: Bathroom - Half
- Level: First
Bathroom 2
- Features: Bathroom - Full
- Level: Second
Dining room
- Features: Closet, Flooring - Hardwood
- Level: First
Kitchen
- Features: Flooring - Stone/Ceramic Tile
- Level: First
Living room
- Features: Flooring - Hardwood, French Doors, Deck - Exterior, Exterior Access
- Level: First
Heating
- Steam, Natural Gas, Other
Cooling
- Central Air, Other
Appliances
- Included: Gas Water Heater, Range, Dishwasher, Disposal, Microwave, Refrigerator, Washer, Dryer, Plumbed For Ice Maker
- Laundry: In Basement, Electric Dryer Hookup, Washer Hookup
Features
- Bonus Room, Internet Available - Broadband, High Speed Internet
- Flooring: Wood, Tile, Carpet
- Basement: Full,Partially Finished,Bulkhead
- Number of fireplaces: 1
- Fireplace features: Living Room
Interior area
- Total structure area: 1,690
- Total interior livable area: 1,690 sqft
Property
Parking
- Total spaces: 3
- Parking features: Paved Drive, Off Street
- Uncovered spaces: 3
Features
- Patio & porch: Deck, Patio
- Exterior features: Deck, Patio, Sprinkler System, Fenced Yard, Other
- Fencing: Fenced
Lot
- Size: 9,235 sqft
- Features: Level
Details
- Additional structures: Workshop
- Parcel number: M:103 B:12 L:0378 U:000,491152
- Zoning: R-1
Construction
Type & style
- Home type: SingleFamily
- Architectural style: Garrison
- Property subtype: Single Family Residence
Materials
- Frame
- Foundation: Concrete Perimeter
- Roof: Shingle
Condition
- Year built: 1945
Utilities & green energy
- Electric: 200+ Amp Service
- Sewer: Public Sewer
- Water: Public
- Utilities for property: for Gas Range, for Electric Dryer, Washer Hookup, Icemaker Connection
Community & neighborhood
Community
- Community features: Public Transportation, Shopping, Park, Medical Facility, Highway Access, House of Worship, T-Station, University
Location
- Region: Framingham
Price history
| Date | Event | Price |
|---|---|---|
| 5/16/2023 | Sold | $715,000+16.3%$423/sqft |
Source: MLS PIN #73098420 Report a problem | ||
| 4/16/2023 | Contingent | $614,900$364/sqft |
Source: MLS PIN #73098420 Report a problem | ||
| 4/13/2023 | Listed for sale | $614,900+53.7%$364/sqft |
Source: MLS PIN #73098420 Report a problem | ||
| 6/9/2014 | Sold | $400,000+28.2%$237/sqft |
Source: Public Record Report a problem | ||
| 5/15/2008 | Sold | $312,000$185/sqft |
Source: Public Record Report a problem | ||
Public tax history
| Year | Property taxes | Tax assessment |
|---|---|---|
| 2025 | $7,620 +15.8% | $638,200 +20.9% |
| 2024 | $6,579 +5.5% | $528,000 +10.8% |
| 2023 | $6,237 +6.5% | $476,500 +11.8% |
Find assessor info on the county website
Neighborhood: 01702
Nearby schools
GreatSchools rating
- 3/10Miriam F Mccarthy SchoolGrades: K-5Distance: 0.5 mi
- 4/10Fuller Middle SchoolGrades: 6-8Distance: 0.5 mi
- 5/10Framingham High SchoolGrades: 9-12Distance: 1.6 mi
Get a cash offer in 3 minutes
Find out how much your home could sell for in as little as 3 minutes with a no-obligation cash offer.
Estimated market value$731,700
Get a cash offer in 3 minutes
Find out how much your home could sell for in as little as 3 minutes with a no-obligation cash offer.
Estimated market value
$731,700
