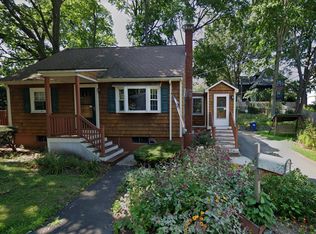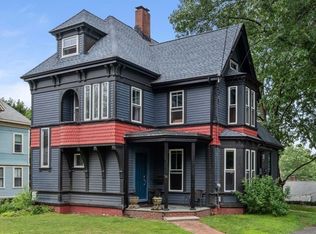"Little House on the Cleary"! Charming Affordable Cape is tucked away on a peaceful dead-end street, within easy walking distance to Cleary Square, Commuter Rail (less than 5 minute walk), Restaurants and Shops! This home could use additional updating but is in very liveable condition and offers the smart buyer a wonderful opportunity. Features include HW floors, fireplace, mostly newer windows, updated full bath, cozy 3-season sunroom off kitchen. 4 Bedrooms (4th currently used as office, could be den or dining room). Gas Heat and Electric recently updated! Several rooms, just painted, offer a fresh canvas to decorate to your taste. Partially finished basement offers potential for additional living space. Wooded rear yard. Great location close to Park with Playground, Soccer Fields. Hiking Trails at nearby Stoney Brook Path. Boston Trinity Academy right around corner.***Showings to begin with Open Houses Sat. 8/19 and Sun. 8/20, 12:00 - 2:00.***
This property is off market, which means it's not currently listed for sale or rent on Zillow. This may be different from what's available on other websites or public sources.

