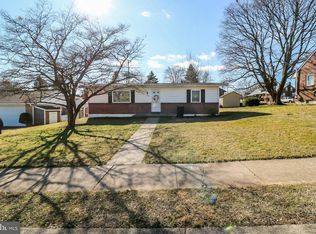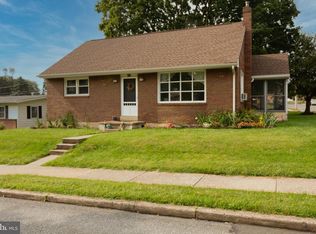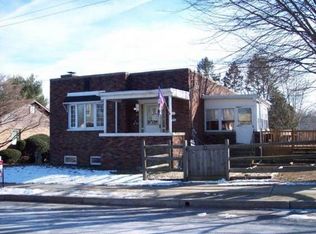Sold for $250,000
$250,000
19 Tyrone Ave, Reading, PA 19607
3beds
1,828sqft
Single Family Residence
Built in 1960
10,018 Square Feet Lot
$318,900 Zestimate®
$137/sqft
$2,163 Estimated rent
Home value
$318,900
$303,000 - $335,000
$2,163/mo
Zestimate® history
Loading...
Owner options
Explore your selling options
What's special
This charming ranch-style home at 19 Tyrone Avenue offers a cozy living space in the sought-after Governor Mifflin School District. With three bedrooms and a full bathroom with double sinks on the main floor, it provides comfort and functionality. The living room boasts a large window that invites natural light, creating a warm ambiance. The kitchen offers ample cabinet space and an eat-in area adjoining the dining room. The primary bedroom has private access to the shared first floor full bathroom and has plenty of closet space. The seller believes there to be hardwood flooring under the carpeting on the first floor. Additionally, the partially finished basement presents potential for customization. A combination laundry room/ half bathroom is also on the lower level. Large two car attached garage. Back patio with useful back yard space. Central air and electric heat. Book your showing to explore the possibilities of this home.
Zillow last checked: 8 hours ago
Listing updated: January 30, 2024 at 07:09am
Listed by:
Katie Broskey 717-580-4129,
Keller Williams Platinum Realty - Wyomissing
Bought with:
Julia Curry, RS347513
BHHS Homesale Realty- Reading Berks
Source: Bright MLS,MLS#: PABK2038250
Facts & features
Interior
Bedrooms & bathrooms
- Bedrooms: 3
- Bathrooms: 2
- Full bathrooms: 1
- 1/2 bathrooms: 1
- Main level bathrooms: 1
- Main level bedrooms: 3
Basement
- Area: 400
Heating
- Heat Pump, Natural Gas
Cooling
- Central Air, Electric
Appliances
- Included: Electric Water Heater
- Laundry: In Basement, Laundry Room
Features
- Ceiling Fan(s), Breakfast Area, Dining Area, Floor Plan - Traditional, Dry Wall
- Flooring: Carpet, Hardwood
- Basement: Partially Finished
- Has fireplace: No
Interior area
- Total structure area: 1,828
- Total interior livable area: 1,828 sqft
- Finished area above ground: 1,428
- Finished area below ground: 400
Property
Parking
- Total spaces: 2
- Parking features: Garage Faces Side, Inside Entrance, Attached, Driveway
- Attached garage spaces: 2
- Has uncovered spaces: Yes
Accessibility
- Accessibility features: None
Features
- Levels: One
- Stories: 1
- Patio & porch: Porch
- Exterior features: Lighting
- Pool features: None
Lot
- Size: 10,018 sqft
Details
- Additional structures: Above Grade, Below Grade
- Parcel number: 54530618407384
- Zoning: RES
- Special conditions: Standard
Construction
Type & style
- Home type: SingleFamily
- Architectural style: Ranch/Rambler
- Property subtype: Single Family Residence
Materials
- Brick
- Foundation: Block
- Roof: Shingle,Pitched
Condition
- New construction: No
- Year built: 1960
Utilities & green energy
- Sewer: Public Sewer
- Water: Public
Community & neighborhood
Location
- Region: Reading
- Subdivision: None Available
- Municipality: KENHORST BORO
Other
Other facts
- Listing agreement: Exclusive Right To Sell
- Listing terms: Cash,Conventional
- Ownership: Fee Simple
Price history
| Date | Event | Price |
|---|---|---|
| 1/30/2024 | Sold | $250,000+6.4%$137/sqft |
Source: | ||
| 1/8/2024 | Pending sale | $234,900$129/sqft |
Source: | ||
| 1/5/2024 | Listed for sale | $234,900$129/sqft |
Source: | ||
Public tax history
| Year | Property taxes | Tax assessment |
|---|---|---|
| 2025 | $4,561 +4.9% | $98,200 |
| 2024 | $4,346 +2.8% | $98,200 |
| 2023 | $4,230 +1.2% | $98,200 |
Find assessor info on the county website
Neighborhood: 19607
Nearby schools
GreatSchools rating
- 5/10Intermediate SchoolGrades: 5-6Distance: 0.9 mi
- 4/10Governor Mifflin Middle SchoolGrades: 7-8Distance: 1.3 mi
- 6/10Governor Mifflin Senior High SchoolGrades: 9-12Distance: 1.1 mi
Schools provided by the listing agent
- District: Governor Mifflin
Source: Bright MLS. This data may not be complete. We recommend contacting the local school district to confirm school assignments for this home.
Get pre-qualified for a loan
At Zillow Home Loans, we can pre-qualify you in as little as 5 minutes with no impact to your credit score.An equal housing lender. NMLS #10287.


