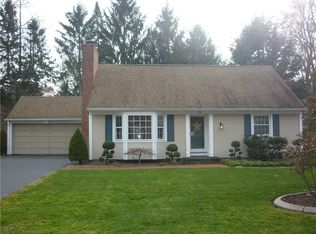Closed
$480,000
19 Tyringham Rd, Rochester, NY 14617
3beds
2,320sqft
Single Family Residence
Built in 1952
0.31 Acres Lot
$499,300 Zestimate®
$207/sqft
$2,825 Estimated rent
Home value
$499,300
$464,000 - $539,000
$2,825/mo
Zestimate® history
Loading...
Owner options
Explore your selling options
What's special
A white picket fence classic blending timeless New England charm with thoughtful modern updates nestled in West Irondequoit. This beautifully remodeled 3-bedroom, 2.5-bath ranch has been completely transformed from top to bottom. Step inside and you’re greeted by an abundance of natural light gleaming across the original hardwood floors.The fully updated chef’s kitchen is a showstopper—featuring a commercial grade 9-burner Wolf gas stove, stainless steel appliances, and soapstone countertops, all overlooking a cozy family room. The family room itself is a replica of a 17th-century cottage from the Genesee Country Museum, anchored by a stunning oversized brick wood burning fireplace.Off the kitchen, you’ll find a formal dining room perfect for entertaining, and a spacious living room with built-in bookcases and a second wood-burning brick fireplace with an intricately detailed wood mantel.The generous primary suite offers custom board-and-batten detail, and a spa-like en suite bathroom featuring a curb less steam shower, heated floors, and a custom soapstone vanity. Two additional bedrooms are comfortably sized, each with ample closet space. A second full bathroom is tastefully updated with a custom vanity, soapstone countertop, new tile work, and a tub/shower. The partially finished basement adds approximately 400 sqft of additional living space. A charming three-season porch invites you to enjoy morning coffee while overlooking the fully fenced backyard. The private, park-like setting is a gardener’s paradise, with a colonial inspired garden featuring a brick patio, rose arbor, flowering trees, shrubs, and native perennials. And when it’s time to unwind, relax in the saltwater hot tub. The HVAC system consists of baseboard hot water heat, a forced air furnace with central ac. Brand new roof over the porch, and new roof in 2019 on the main house. Nature lovers will appreciate the unbeatable location — just minutes from Lake Ontario, Durand Eastman Park, the Genesee River Trail, and Seneca Park Zoo. This is a rare opportunity to own a thoughtfully updated home in one of Irondequoit’s most desirable settings. Don't miss this beauty before it's too late.
Zillow last checked: 8 hours ago
Listing updated: June 26, 2025 at 10:58am
Listed by:
Nicholas Sinay 315-685-0111,
Howard Hanna Real Estate
Bought with:
Robert Piazza Palotto, 10311210084
High Falls Sotheby's International
Source: NYSAMLSs,MLS#: S1604985 Originating MLS: Syracuse
Originating MLS: Syracuse
Facts & features
Interior
Bedrooms & bathrooms
- Bedrooms: 3
- Bathrooms: 3
- Full bathrooms: 2
- 1/2 bathrooms: 1
- Main level bathrooms: 3
- Main level bedrooms: 3
Heating
- Gas, Baseboard, Forced Air, Hot Water
Cooling
- Central Air
Appliances
- Included: Dryer, Dishwasher, Gas Oven, Gas Range, Gas Water Heater, Microwave, Refrigerator, Washer
- Laundry: In Basement
Features
- Den, Separate/Formal Dining Room, Entrance Foyer, Separate/Formal Living Room, Solid Surface Counters, Bedroom on Main Level, Bath in Primary Bedroom, Main Level Primary, Primary Suite
- Flooring: Hardwood, Tile, Varies
- Basement: Full,Partially Finished,Sump Pump
- Number of fireplaces: 2
Interior area
- Total structure area: 2,320
- Total interior livable area: 2,320 sqft
Property
Parking
- Total spaces: 2
- Parking features: Attached, Garage, Garage Door Opener
- Attached garage spaces: 2
Accessibility
- Accessibility features: Low Threshold Shower
Features
- Levels: One
- Stories: 1
- Patio & porch: Covered, Patio, Porch
- Exterior features: Blacktop Driveway, Enclosed Porch, Fully Fenced, Hot Tub/Spa, Porch, Patio
- Has spa: Yes
- Fencing: Full
Lot
- Size: 0.31 Acres
- Dimensions: 50 x 133
- Features: Cul-De-Sac, Pie Shaped Lot, Residential Lot
Details
- Additional structures: Shed(s), Storage
- Parcel number: 2634000612000001007000
- Special conditions: Standard
Construction
Type & style
- Home type: SingleFamily
- Architectural style: Ranch
- Property subtype: Single Family Residence
Materials
- Cedar
- Foundation: Block
- Roof: Asphalt,Shingle
Condition
- Resale
- Year built: 1952
Utilities & green energy
- Sewer: Septic Tank
- Water: Connected, Public
- Utilities for property: Cable Available, High Speed Internet Available, Water Connected
Community & neighborhood
Location
- Region: Rochester
- Subdivision: Pinegrove Manor Sec B Rev
Other
Other facts
- Listing terms: Cash,Conventional,FHA,VA Loan
Price history
| Date | Event | Price |
|---|---|---|
| 6/13/2025 | Sold | $480,000+37.2%$207/sqft |
Source: | ||
| 5/9/2025 | Pending sale | $349,900$151/sqft |
Source: | ||
| 5/7/2025 | Listed for sale | $349,900+89.2%$151/sqft |
Source: | ||
| 10/4/2006 | Sold | $184,900+20.5%$80/sqft |
Source: Public Record Report a problem | ||
| 11/1/2002 | Sold | $153,450$66/sqft |
Source: Public Record Report a problem | ||
Public tax history
| Year | Property taxes | Tax assessment |
|---|---|---|
| 2024 | -- | $317,000 |
| 2023 | -- | $317,000 +69.1% |
| 2022 | -- | $187,500 |
Find assessor info on the county website
Neighborhood: 14617
Nearby schools
GreatSchools rating
- 9/10Listwood SchoolGrades: K-3Distance: 0.7 mi
- 6/10Dake Junior High SchoolGrades: 7-8Distance: 0.8 mi
- 8/10Irondequoit High SchoolGrades: 9-12Distance: 0.8 mi
Schools provided by the listing agent
- District: West Irondequoit
Source: NYSAMLSs. This data may not be complete. We recommend contacting the local school district to confirm school assignments for this home.
