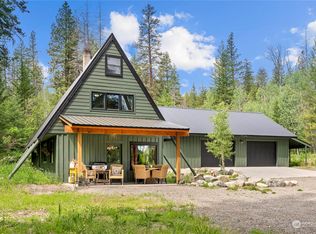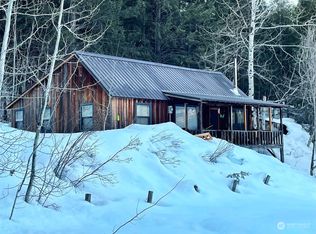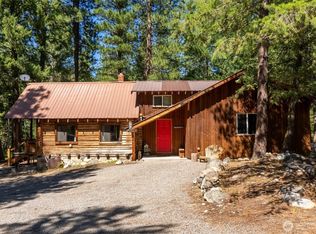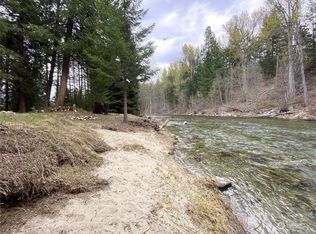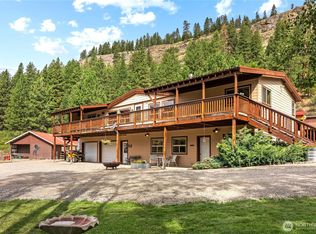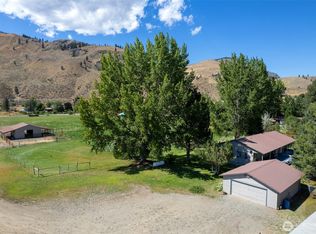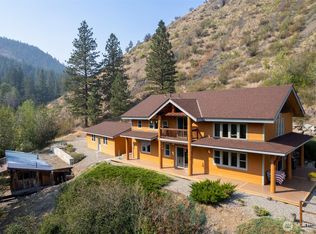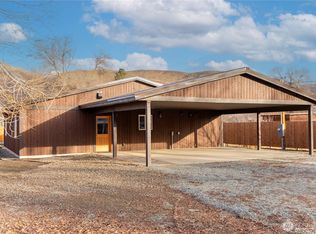"A log home so close to the river that if you're a good enough fly fisherman you can hit the water from the deck". The deck has a hot tub and screened in porch. Main floor primary bedroom with a second upstairs in the open loft. An oversized garage with 10 foot doors. A perfect place for a summertime getaway or for the person who wants to be almost off-grid. With running water and power. A detached 40 x 40 gravel floor shop with insulated storage. Covered parking on both sides to store all your toys. RV dump. The sale also includes a second tax parcel, fenced with a horse corral. The seclusion of Mazama without the price tag. Watch a Bald Eagle fish for dinner. Take in the stars or take a dip in Twisp River. Horses welcome, snowmobilers too
Active
Listed by:
Bryson Eiffert,
Keller Williams Rlty Bellevue
Price cut: $50K (10/30)
$650,000
19 Twispavia Lane, Twisp, WA 98856
2beds
1,905sqft
Est.:
Single Family Residence
Built in 1998
2.67 Acres Lot
$-- Zestimate®
$341/sqft
$-- HOA
What's special
Open loftClose to the riverMain floor primary bedroomScreened in porch
- 580 days |
- 1,346 |
- 93 |
Likely to sell faster than
Zillow last checked: 8 hours ago
Listing updated: December 04, 2025 at 10:42am
Listed by:
Bryson Eiffert,
Keller Williams Rlty Bellevue
Source: NWMLS,MLS#: 2237642
Tour with a local agent
Facts & features
Interior
Bedrooms & bathrooms
- Bedrooms: 2
- Bathrooms: 2
- 3/4 bathrooms: 1
- 1/2 bathrooms: 1
- Main level bathrooms: 1
- Main level bedrooms: 1
Primary bedroom
- Level: Main
Bathroom three quarter
- Level: Main
Entry hall
- Level: Main
Kitchen with eating space
- Level: Main
Living room
- Level: Main
Heating
- Fireplace, Wall Unit(s), Electric
Cooling
- None
Appliances
- Included: Dishwasher(s), Dryer(s), Refrigerator(s), Stove(s)/Range(s), Washer(s), Water Heater: Electric, Water Heater Location: Garage
Features
- Ceiling Fan(s), Loft
- Flooring: Laminate
- Windows: Double Pane/Storm Window
- Basement: None
- Number of fireplaces: 1
- Fireplace features: Wood Burning, Main Level: 1, Fireplace
Interior area
- Total structure area: 1,905
- Total interior livable area: 1,905 sqft
Property
Parking
- Total spaces: 2
- Parking features: Driveway, Attached Garage
- Attached garage spaces: 2
Features
- Levels: Two
- Stories: 2
- Entry location: Main
- Patio & porch: Ceiling Fan(s), Double Pane/Storm Window, Fireplace, Loft, Vaulted Ceiling(s), Water Heater
- Has spa: Yes
- Has view: Yes
- View description: Mountain(s), River, Territorial
- Has water view: Yes
- Water view: River
- Waterfront features: Low Bank, No Bank, River
- Frontage length: Waterfront Ft: 200
Lot
- Size: 2.67 Acres
- Features: Dead End Street, Secluded, Fenced-Fully, Hot Tub/Spa, Shop
- Topography: Equestrian,Level
- Residential vegetation: Fruit Trees, Garden Space, Pasture, Wooded
Details
- Parcel number: 7620150000
- Zoning description: Jurisdiction: County
- Special conditions: Standard
Construction
Type & style
- Home type: SingleFamily
- Architectural style: Cabin
- Property subtype: Single Family Residence
Materials
- Log, Wood Siding
- Foundation: Poured Concrete
- Roof: Metal
Condition
- Good
- Year built: 1998
- Major remodel year: 1998
Details
- Builder name: Rasmussen Log Homes - Canada
Utilities & green energy
- Electric: Company: Okanogan county electric co-op
- Sewer: Septic Tank, Company: Septic
- Water: Individual Well, Company: Private Well
Community & HOA
Community
- Subdivision: Twisp River Rd
Location
- Region: Twisp
Financial & listing details
- Price per square foot: $341/sqft
- Tax assessed value: $685,300
- Annual tax amount: $5,410
- Date on market: 5/14/2024
- Cumulative days on market: 581 days
- Listing terms: Cash Out,Conventional
- Inclusions: Dishwasher(s), Dryer(s), Refrigerator(s), Stove(s)/Range(s), Washer(s)
- Road surface type: Dirt
Estimated market value
Not available
Estimated sales range
Not available
$1,978/mo
Price history
Price history
| Date | Event | Price |
|---|---|---|
| 10/30/2025 | Price change | $650,000-7.1%$341/sqft |
Source: | ||
| 7/3/2025 | Price change | $700,000-6.7%$367/sqft |
Source: | ||
| 10/29/2024 | Price change | $750,000-6.3%$394/sqft |
Source: | ||
| 5/15/2024 | Listed for sale | $800,000$420/sqft |
Source: | ||
Public tax history
Public tax history
| Year | Property taxes | Tax assessment |
|---|---|---|
| 2024 | $5,262 +14.1% | $685,300 +9.9% |
| 2023 | $4,612 +15.4% | $623,700 +68.5% |
| 2022 | $3,997 +8.3% | $370,100 |
Find assessor info on the county website
BuyAbility℠ payment
Est. payment
$3,794/mo
Principal & interest
$3149
Property taxes
$417
Home insurance
$228
Climate risks
Neighborhood: 98856
Nearby schools
GreatSchools rating
- 5/10Methow Valley Elementary SchoolGrades: PK-5Distance: 10.9 mi
- 8/10Liberty Bell Jr Sr High SchoolGrades: 6-12Distance: 10.1 mi
Schools provided by the listing agent
- Elementary: Methow Vly Elem
- Middle: Liberty Bell Jnr Snr
- High: Liberty Bell Jnr Snr
Source: NWMLS. This data may not be complete. We recommend contacting the local school district to confirm school assignments for this home.
- Loading
- Loading
