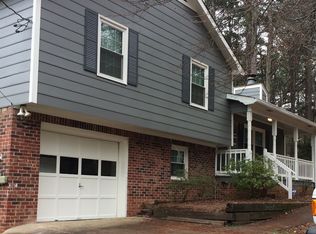NEW PRICE IMPROVEMENT..Renovations galore, New 3 ton HVAC 10 yr transferable warranty, new tile in bathrooms, entire interior repainted, new exterior paint, some new decking with all new paint, fenced back yard, outbuilding 16X16 for the man of the house plus inside garage workshop, new door leading into house from garage. Foyer entrance with stairs leading to open concept living room and kitchen, this home features kitchen with white cabinets, concrete counter tops, gas stove, new microwave installed, dishwasher. Upstairs and downstairs has a unique interior design. Downstairs you have a family room with wet bar, wood burning fireplace all on tile floors. Seller has professionally cleaned, sealed and painted garage floor, also painted workbench.
This property is off market, which means it's not currently listed for sale or rent on Zillow. This may be different from what's available on other websites or public sources.

