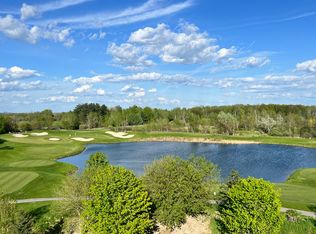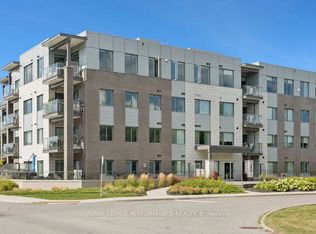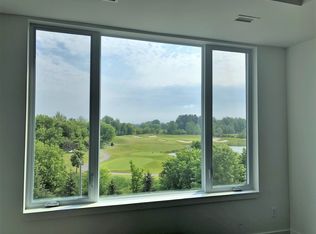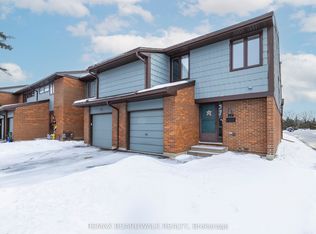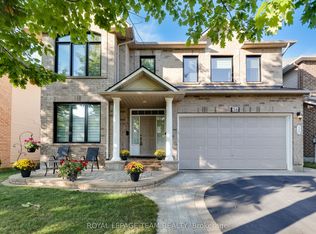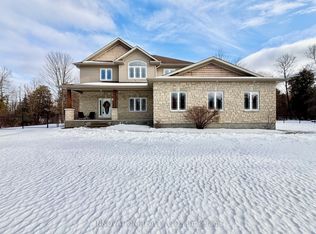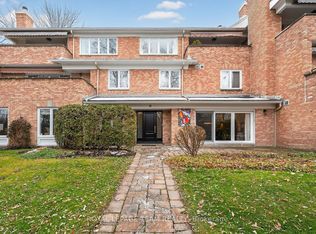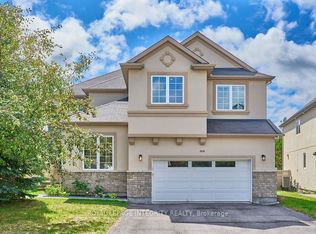Experience the perfect blend of luxury, comfort, and community in this beautifully appointed 2-bedroom, 3.5-bathroom home in the prestigious Marshes subdivision of Kanata. With sophisticated design and exceptional functionality, this is a rare opportunity in one of the city's most sought-after neighbourhoods. Step inside to an airy, open-concept layout ideal for entertaining. The spacious dining room easily accommodates both elegant dinner parties and casual family meals. The chef-inspired kitchen is a standout, complete with stainless steel appliances, quartz countertops, oversized island, walk-in pantry, and generous cabinetry. A custom coffee and wine station adds thoughtful convenience. The sun-filled loft offers incredible versatility with a built-in Murphy bed, walk-in closet, and full bathroom ideal as a guest suite, home office, or third bedroom. Retreat to the serene primary suite with a custom walk-in closet and spa-like 5-piece ensuite featuring a double vanity, soaker tub, and glass-enclosed shower. The fully finished basement extends your living space with a spacious rec room, custom bar, and pool table. A separate bedroom and full bath offer excellent guest accommodations. Enjoy quiet mornings or lively evenings in the screened-in porch, perfect for year-round enjoyment! The private, landscaped backyard boasts a brand-new deck and built-in hot tub. A bright sunroom connects indoors without, adding to the homes charm. Pride of ownership is evident in this close-knit community, where neighbour's take care and connection seriously. Just minutes from DND, Kanata's tech hub, the Marshes Golf Course, and the luxurious Brookstreet Hotel with access to spa services, fine dining, and fitness facilities, this home offers the ultimate lifestyle.
For sale
C$1,199,900
19 Turtle Point Point, Ottawa, ON K2K 3P1
2beds
4baths
Townhouse
Built in ----
2,695.41 Square Feet Lot
$-- Zestimate®
C$--/sqft
C$-- HOA
What's special
Chef-inspired kitchenStainless steel appliancesQuartz countertopsOversized islandWalk-in pantryGenerous cabinetryBuilt-in murphy bed
- 123 days |
- 12 |
- 0 |
Zillow last checked: 8 hours ago
Listing updated: December 15, 2025 at 07:38am
Listed by:
ROYAL LEPAGE TEAM REALTY
Source: TRREB,MLS®#: X12398288 Originating MLS®#: Ottawa Real Estate Board
Originating MLS®#: Ottawa Real Estate Board
Facts & features
Interior
Bedrooms & bathrooms
- Bedrooms: 2
- Bathrooms: 4
Primary bedroom
- Level: Main
- Dimensions: 4.9 x 6.4
Bedroom
- Level: Basement
- Dimensions: 5 x 5.1
Bathroom
- Level: Main
- Dimensions: 3.1 x 3.8
Bathroom
- Level: Second
- Dimensions: 2.2 x 1.9
Bathroom
- Level: Basement
- Dimensions: 2.7 x 1.6
Bathroom
- Level: Main
- Dimensions: 1.2 x 2.4
Dining room
- Level: Main
- Dimensions: 4.3 x 5
Kitchen
- Level: Main
- Dimensions: 3.9 x 7.1
Laundry
- Level: Basement
- Dimensions: 4.5 x 2
Living room
- Level: Main
- Dimensions: 4.9 x 4.3
Loft
- Level: Second
- Dimensions: 4.9 x 3.7
Recreation
- Level: Basement
- Dimensions: 7.9 x 8
Sunroom
- Level: Main
- Dimensions: 4.8 x 3.2
Heating
- Forced Air, Gas
Cooling
- Central Air
Appliances
- Included: Bar Fridge
Features
- Central Vacuum, Primary Bedroom - Main Floor
- Basement: Full,Finished
- Has fireplace: Yes
Interior area
- Living area range: 1500-2000 null
Video & virtual tour
Property
Parking
- Total spaces: 4
- Parking features: Garage Door Opener
- Has garage: Yes
Features
- Patio & porch: Deck
- Exterior features: Landscaped, Landscape Lighting, Privacy, Lawn Sprinkler System
- Pool features: None
- Has spa: Yes
- Spa features: Hot Tub
- Has view: Yes
- View description: Forest
Lot
- Size: 2,695.41 Square Feet
Details
- Parcel number: 045171275
Construction
Type & style
- Home type: Townhouse
- Architectural style: Bungaloft
- Property subtype: Townhouse
Materials
- Wood, Stone
- Foundation: Poured Concrete
- Roof: Asphalt Shingle
Utilities & green energy
- Sewer: Sewer
Community & HOA
Location
- Region: Ottawa
Financial & listing details
- Annual tax amount: C$5,210
- Date on market: 9/11/2025
ROYAL LEPAGE TEAM REALTY
By pressing Contact Agent, you agree that the real estate professional identified above may call/text you about your search, which may involve use of automated means and pre-recorded/artificial voices. You don't need to consent as a condition of buying any property, goods, or services. Message/data rates may apply. You also agree to our Terms of Use. Zillow does not endorse any real estate professionals. We may share information about your recent and future site activity with your agent to help them understand what you're looking for in a home.
Price history
Price history
Price history is unavailable.
Public tax history
Public tax history
Tax history is unavailable.Climate risks
Neighborhood: K2K
Nearby schools
GreatSchools rating
No schools nearby
We couldn't find any schools near this home.
- Loading
