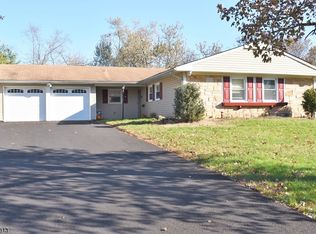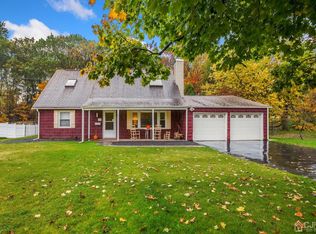
Closed
Street View
$650,000
19 Tunnell Rd, Franklin Twp., NJ 08873
5beds
3baths
--sqft
Single Family Residence
Built in 1969
0.69 Acres Lot
$657,000 Zestimate®
$--/sqft
$4,376 Estimated rent
Home value
$657,000
$604,000 - $710,000
$4,376/mo
Zestimate® history
Loading...
Owner options
Explore your selling options
What's special
Zillow last checked: February 09, 2026 at 11:15pm
Listing updated: November 11, 2025 at 02:21am
Listed by:
Robert Sago 855-450-0442,
Real
Bought with:
Joanne Hall
Redfin Corporation
Source: GSMLS,MLS#: 3981529
Facts & features
Price history
| Date | Event | Price |
|---|---|---|
| 11/10/2025 | Sold | $650,000 |
Source: | ||
| 10/17/2025 | Pending sale | $650,000 |
Source: | ||
| 9/24/2025 | Price change | $650,000-4.4% |
Source: | ||
| 9/9/2025 | Price change | $680,000-1.3% |
Source: | ||
| 8/15/2025 | Listed for sale | $689,000-1.6% |
Source: | ||
Public tax history
| Year | Property taxes | Tax assessment |
|---|---|---|
| 2025 | $11,633 +15.8% | $665,500 +15.8% |
| 2024 | $10,044 -2.2% | $574,600 +8.5% |
| 2023 | $10,274 +7.1% | $529,600 +11.4% |
Find assessor info on the county website
Neighborhood: 08873
Nearby schools
GreatSchools rating
- 6/10MacAfee Elementary SchoolGrades: PK-5Distance: 0.5 mi
- 4/10Franklin Middle SchoolGrades: 6-8Distance: 1.1 mi
- 3/10Franklin Twp High SchoolGrades: 9-12Distance: 3 mi
Get a cash offer in 3 minutes
Find out how much your home could sell for in as little as 3 minutes with a no-obligation cash offer.
Estimated market value$657,000
Get a cash offer in 3 minutes
Find out how much your home could sell for in as little as 3 minutes with a no-obligation cash offer.
Estimated market value
$657,000
