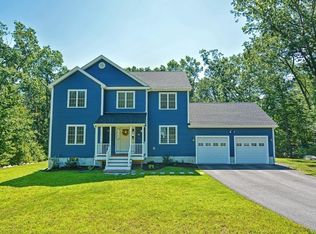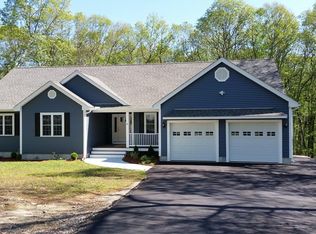Certified Green Professionally built custom home. Why wait for a "to be built" when you can have a beautiful home with lots of bells and whistles. Home features a cabinet packed kitchen with crown molding and upgraded with professional energy efficient appliances for chef enthusiasts. Kitchen island with built in microwave and granite counter tops. Dining area opens to a large screened in porch with additional 10' x 12' composite deck & stairs. Great for entertaining. First floor features a den and living room with gas fireplace and half bath with two means of entry off kitchen and foyer along with first floor laundry. Master Bedroom with two walk-in closets. Master bath with double sink vanity and tiled shower with glass enclosure. Additional two bedrooms with large double-door closets. Full bath with tub/shower and double sink vanity. Basement insulated for future expansion. Hardwood floors throughout. Large level fenced-in backyard with above ground salt water pool. A MUST SEE!
This property is off market, which means it's not currently listed for sale or rent on Zillow. This may be different from what's available on other websites or public sources.

