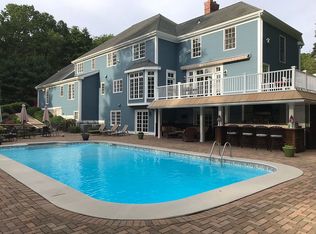Sold for $1,700,000
$1,700,000
19 Tuckahoe Road, Easton, CT 06612
4beds
6,328sqft
Single Family Residence
Built in 1998
3.03 Acres Lot
$1,769,300 Zestimate®
$269/sqft
$8,118 Estimated rent
Home value
$1,769,300
$1.59M - $1.98M
$8,118/mo
Zestimate® history
Loading...
Owner options
Explore your selling options
What's special
A masterpiece of elegance and design, this stately brick-faced home in Easton blends grandeur and warmth. Set behind manicured hedges and a circular driveway, the property features lush gardens and striking stonework. Step inside to a two-story foyer with a sweeping staircase, flanked by the dining room and living room with a gas fireplace and classic charm. French doors lead to an office with built-ins, a dual-sided fireplace, and deck access. The two-story family room is a showstopper w/ a floor-to-ceiling stone fireplace and transom windows overlooking the wooded oasis. The refreshed kitchen boasts white cabinetry, a two-sided island, Wolf cooktop, Dacor ovens, Sub-Zero fridge, Miele dishwasher, walk-in pantry, workstation, and dining area with deck access. A butler's pantry leads to the dining room w/ tray ceiling, while the mudroom connects to the four-car garage, laundry room & back staircase. Upstairs you'll find four en-suite bedrooms including a luxurious primary suite w/ a fireplace, two walk-in closets, and spa-like bath- jacuzzi tub, private commode, double vanities & shower. A bonus room, cedar closet & walk-up attic offer extra space. The finished walk-out lower level impresses w/ a mahogany bar, wine cellar, den, billiards space, guest bedroom, bath, hidden playnook. Step out to a bluestone patio & pergola w/Viking fridge, grill station, and stone steps that lead to the yard & deck. A home that radiates love and luxury in a picturesque Easton neighborhood
Zillow last checked: 8 hours ago
Listing updated: March 14, 2025 at 08:08am
Listed by:
Pritchard Homes Team at William Raveis Real Estate,
Sarah Pritchard Provenzano 203-414-5571,
William Raveis Real Estate 203-255-6841
Bought with:
Lisa Mancini, RES.0804634
William Raveis Real Estate
Source: Smart MLS,MLS#: 24075360
Facts & features
Interior
Bedrooms & bathrooms
- Bedrooms: 4
- Bathrooms: 6
- Full bathrooms: 5
- 1/2 bathrooms: 1
Primary bedroom
- Features: High Ceilings, Gas Log Fireplace, Full Bath, Walk-In Closet(s), Hardwood Floor
- Level: Upper
Bedroom
- Features: Bedroom Suite, Built-in Features, Full Bath, Walk-In Closet(s), Wall/Wall Carpet
- Level: Upper
Bedroom
- Features: Full Bath, Wall/Wall Carpet
- Level: Upper
Bedroom
- Features: Bedroom Suite, Full Bath, Walk-In Closet(s), Wall/Wall Carpet
- Level: Upper
Bathroom
- Features: Double-Sink, Stall Shower, Tile Floor
- Level: Upper
Dining room
- Features: Hardwood Floor
- Level: Main
Family room
- Features: High Ceilings, Balcony/Deck, Ceiling Fan(s), Gas Log Fireplace, French Doors, Hardwood Floor
- Level: Main
Kitchen
- Features: Quartz Counters, Dry Bar, French Doors, Kitchen Island, Pantry, Hardwood Floor
- Level: Main
Living room
- Features: Gas Log Fireplace, Hardwood Floor
- Level: Main
Office
- Features: Balcony/Deck, Built-in Features, Gas Log Fireplace, Hardwood Floor
- Level: Main
Other
- Features: Engineered Wood Floor
- Level: Lower
Rec play room
- Features: Wet Bar, Wall/Wall Carpet
- Level: Upper
Rec play room
- Features: Wet Bar, Fireplace, French Doors, Full Bath, Patio/Terrace, Engineered Wood Floor
- Level: Lower
Heating
- Forced Air, Natural Gas
Cooling
- Ceiling Fan(s), Central Air
Appliances
- Included: Gas Cooktop, Oven, Microwave, Refrigerator, Dishwasher, Wine Cooler
- Laundry: Main Level, Mud Room
Features
- Entrance Foyer
- Doors: French Doors
- Basement: Full,Heated,Storage Space,Finished,Walk-Out Access,Liveable Space
- Attic: Walk-up
- Number of fireplaces: 4
Interior area
- Total structure area: 6,328
- Total interior livable area: 6,328 sqft
- Finished area above ground: 4,970
- Finished area below ground: 1,358
Property
Parking
- Total spaces: 4
- Parking features: Attached
- Attached garage spaces: 4
Features
- Patio & porch: Deck, Patio
- Exterior features: Rain Gutters, Garden, Lighting
Lot
- Size: 3.03 Acres
- Features: Subdivided, Wooded, Landscaped
Details
- Parcel number: 114281
- Zoning: R3
- Other equipment: Generator
Construction
Type & style
- Home type: SingleFamily
- Architectural style: Colonial
- Property subtype: Single Family Residence
Materials
- Clapboard, Brick
- Foundation: Concrete Perimeter
- Roof: Asphalt
Condition
- New construction: No
- Year built: 1998
Utilities & green energy
- Sewer: Septic Tank
- Water: Public
Community & neighborhood
Location
- Region: Easton
- Subdivision: Lower Easton
Price history
| Date | Event | Price |
|---|---|---|
| 3/15/2025 | Listing removed | $1,799,000$284/sqft |
Source: | ||
| 3/14/2025 | Listed for sale | $1,799,000+5.8%$284/sqft |
Source: | ||
| 3/10/2025 | Sold | $1,700,000-5.5%$269/sqft |
Source: | ||
| 2/22/2025 | Pending sale | $1,799,000$284/sqft |
Source: | ||
| 2/12/2025 | Listed for sale | $1,799,000+109.2%$284/sqft |
Source: | ||
Public tax history
| Year | Property taxes | Tax assessment |
|---|---|---|
| 2025 | $24,627 +4.9% | $794,430 |
| 2024 | $23,467 +2% | $794,430 |
| 2023 | $23,007 +1.8% | $794,430 |
Find assessor info on the county website
Neighborhood: 06612
Nearby schools
GreatSchools rating
- 7/10Samuel Staples Elementary SchoolGrades: PK-5Distance: 2 mi
- 9/10Helen Keller Middle SchoolGrades: 6-8Distance: 1.2 mi
- 7/10Joel Barlow High SchoolGrades: 9-12Distance: 6.1 mi
Schools provided by the listing agent
- Elementary: Samuel Staples
- Middle: Helen Keller
- High: Joel Barlow
Source: Smart MLS. This data may not be complete. We recommend contacting the local school district to confirm school assignments for this home.

Get pre-qualified for a loan
At Zillow Home Loans, we can pre-qualify you in as little as 5 minutes with no impact to your credit score.An equal housing lender. NMLS #10287.
