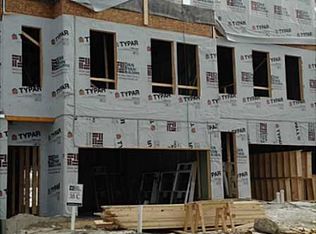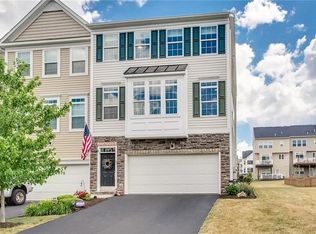Sold for $390,000
$390,000
19 Truman Cir, Mc Kees Rocks, PA 15136
3beds
2,010sqft
Townhouse
Built in 2015
5,959.01 Square Feet Lot
$388,700 Zestimate®
$194/sqft
$2,240 Estimated rent
Home value
$388,700
$369,000 - $412,000
$2,240/mo
Zestimate® history
Loading...
Owner options
Explore your selling options
What's special
Welcome Home! Discover comfort, style, and space in this beautifully maintained 3-bedroom end-unit townhome, nestled in the family-friendly Kennedy Highlands community. From daily living to weekend entertaining, this home has it all!
The open main level offers 9-foot ceilings, a bright living area, and a custom bar—perfect for hosting or relaxing. The upgraded eat-in kitchen features stainless steel appliances, a large island, and a pantry, with access to the Trex deck—great for morning coffee or sunset dining.
Enjoy a rare, expansive fenced backyard—ideal for kids, pets, BBQs, or quiet evenings under the stars.
Upstairs, find three spacious bedrooms, including a serene Primary Suite with a spa-like bath featuring a soaking tub and walk-in shower. The finished walk-out lower level adds more flexible space and opens to a covered patio and yard.
This home has it all—schedule your showing today!
Zillow last checked: 8 hours ago
Listing updated: October 06, 2025 at 10:55am
Listed by:
Dana Dervin 412-967-2900,
HOWARD HANNA REAL ESTATE SERVICES
Bought with:
Lauren Klein
COLDWELL BANKER REALTY
Source: WPMLS,MLS#: 1714699 Originating MLS: West Penn Multi-List
Originating MLS: West Penn Multi-List
Facts & features
Interior
Bedrooms & bathrooms
- Bedrooms: 3
- Bathrooms: 3
- Full bathrooms: 2
- 1/2 bathrooms: 1
Primary bedroom
- Level: Upper
- Dimensions: 16x14
Bedroom 2
- Level: Upper
- Dimensions: 11x15
Bedroom 3
- Level: Upper
- Dimensions: 12x9
Dining room
- Level: Main
- Dimensions: 16x12
Family room
- Level: Lower
- Dimensions: 14x18
Kitchen
- Level: Main
- Dimensions: 16x11
Laundry
- Level: Upper
Living room
- Level: Main
- Dimensions: 17x23
Heating
- Forced Air, Gas
Cooling
- Central Air
Appliances
- Included: Some Gas Appliances, Dryer, Dishwasher, Microwave, Refrigerator, Stove, Washer
Features
- Kitchen Island, Pantry, Window Treatments
- Flooring: Carpet, Ceramic Tile, Hardwood
- Windows: Window Treatments
- Basement: Finished,Walk-Out Access
Interior area
- Total structure area: 2,010
- Total interior livable area: 2,010 sqft
Property
Parking
- Total spaces: 2
- Parking features: Built In, Garage Door Opener
- Has attached garage: Yes
Features
- Levels: Two
- Stories: 2
- Pool features: None
Lot
- Size: 5,959 sqft
- Dimensions: 0.1368
Details
- Parcel number: 0154S00068000000
Construction
Type & style
- Home type: Townhouse
- Architectural style: Colonial,Two Story
- Property subtype: Townhouse
Materials
- Roof: Asphalt
Condition
- Resale
- Year built: 2015
Details
- Warranty included: Yes
Utilities & green energy
- Sewer: Public Sewer
- Water: Public
Community & neighborhood
Community
- Community features: Public Transportation
Location
- Region: Mc Kees Rocks
- Subdivision: Kennedy Highlands
HOA & financial
HOA
- Has HOA: Yes
- HOA fee: $147 monthly
Price history
| Date | Event | Price |
|---|---|---|
| 10/6/2025 | Sold | $390,000+1.3%$194/sqft |
Source: | ||
| 8/5/2025 | Pending sale | $384,999$192/sqft |
Source: | ||
| 8/3/2025 | Listed for sale | $384,999+1.6%$192/sqft |
Source: | ||
| 7/24/2025 | Listing removed | $379,000$189/sqft |
Source: | ||
| 7/14/2025 | Price change | $379,000-0.9%$189/sqft |
Source: | ||
Public tax history
| Year | Property taxes | Tax assessment |
|---|---|---|
| 2025 | $5,578 +6.2% | $208,400 |
| 2024 | $5,250 +390.3% | $208,400 -6.1% |
| 2023 | $1,071 +11% | $222,000 +8.8% |
Find assessor info on the county website
Neighborhood: 15136
Nearby schools
GreatSchools rating
- 7/10David E Williams Middle SchoolGrades: 5-8Distance: 1.5 mi
- 7/10Montour High SchoolGrades: 9-12Distance: 0.9 mi
Schools provided by the listing agent
- District: Montour
Source: WPMLS. This data may not be complete. We recommend contacting the local school district to confirm school assignments for this home.
Get pre-qualified for a loan
At Zillow Home Loans, we can pre-qualify you in as little as 5 minutes with no impact to your credit score.An equal housing lender. NMLS #10287.

