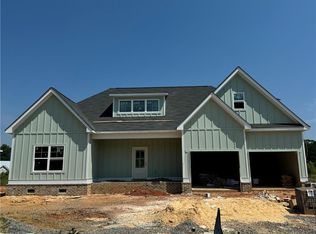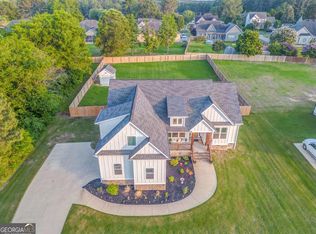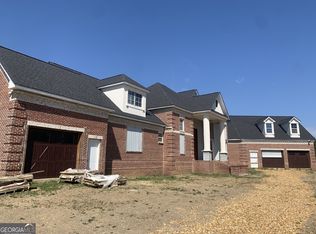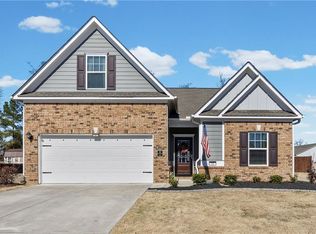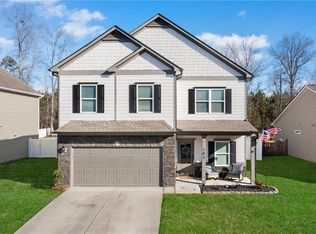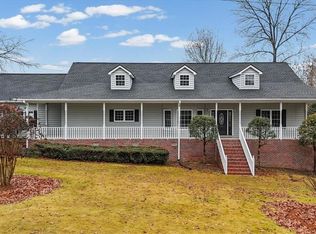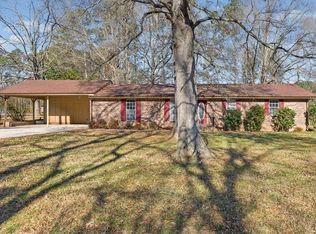Welcome to 19 Trotters Lane, a beautifully crafted 2024 new-construction Craftsman-style home located in the desirable Battle Farm subdivision within the Armuchee School District. This 3-bedroom, 2.5-bath residence offers an inviting open-concept layout designed for both everyday living and entertaining. The heart of the home features a stunning kitchen with stark white cabinetry, stone countertops, stainless steel appliances, and an oversized island, flowing seamlessly into the living area highlighted by an electric fireplace. LVP flooring runs throughout, providing durability and modern appeal. The primary suite is thoughtfully designed with a full laundry room conveniently located in the walk-in closet. Step outside to enjoy the covered front and rear porches, ideal for relaxing or hosting gatherings, all set on a level lot. A perfect blend of craftsmanship, functionality, and style—this move-in-ready home is one you don’t want to miss.
Active
$405,000
19 Trotters Ln, Rome, GA 30165
3beds
1,820sqft
Est.:
Single Family Residence, Residential
Built in 2024
0.49 Acres Lot
$401,000 Zestimate®
$223/sqft
$-- HOA
What's special
Oversized islandInviting open-concept layoutStainless steel appliancesStone countertopsStark white cabinetryStunning kitchenLevel lot
- 22 days |
- 2,472 |
- 74 |
Zillow last checked: 8 hours ago
Listing updated: February 25, 2026 at 07:54am
Listing Provided by:
Lauren Calfee,
Keller Williams Realty Northwest, LLC. 706-235-1515
Source: FMLS GA,MLS#: 7714173
Tour with a local agent
Facts & features
Interior
Bedrooms & bathrooms
- Bedrooms: 3
- Bathrooms: 3
- Full bathrooms: 2
- 1/2 bathrooms: 1
- Main level bathrooms: 2
- Main level bedrooms: 3
Rooms
- Room types: Bathroom, Bedroom, Kitchen, Laundry, Living Room, Master Bathroom, Master Bedroom
Primary bedroom
- Features: Master on Main
- Level: Master on Main
Bedroom
- Features: Master on Main
Primary bathroom
- Features: Double Vanity, Separate Tub/Shower
Dining room
- Features: Open Concept
Kitchen
- Features: Cabinets White, Kitchen Island, Stone Counters, View to Family Room
Heating
- Central, Natural Gas
Cooling
- Ceiling Fan(s), Central Air, Electric
Appliances
- Included: Dishwasher, Electric Water Heater, Gas Range, Microwave, Refrigerator
- Laundry: Laundry Room, Main Level
Features
- Crown Molding, Double Vanity, Tray Ceiling(s), Vaulted Ceiling(s), Walk-In Closet(s)
- Flooring: Luxury Vinyl
- Windows: Double Pane Windows, Insulated Windows
- Basement: Crawl Space
- Number of fireplaces: 1
- Fireplace features: Electric, Family Room
- Common walls with other units/homes: No Common Walls
Interior area
- Total structure area: 1,820
- Total interior livable area: 1,820 sqft
Video & virtual tour
Property
Parking
- Total spaces: 2
- Parking features: Attached, Garage
- Attached garage spaces: 2
Accessibility
- Accessibility features: None
Features
- Levels: One
- Stories: 1
- Patio & porch: Covered, Front Porch, Rear Porch
- Exterior features: Rain Gutters, No Dock
- Pool features: None
- Spa features: None
- Fencing: None
- Has view: Yes
- View description: Neighborhood
- Waterfront features: None
- Body of water: None
Lot
- Size: 0.49 Acres
- Features: Back Yard, Level
Details
- Additional structures: Garage(s)
- Parcel number: I10 246
- Other equipment: None
- Horse amenities: None
Construction
Type & style
- Home type: SingleFamily
- Architectural style: Craftsman
- Property subtype: Single Family Residence, Residential
Materials
- HardiPlank Type
- Foundation: Block
- Roof: Composition,Shingle
Condition
- Resale
- New construction: No
- Year built: 2024
Utilities & green energy
- Electric: 220 Volts
- Sewer: Public Sewer
- Water: Public
- Utilities for property: Electricity Available, Natural Gas Available, Water Available
Green energy
- Energy efficient items: None
- Energy generation: None
Community & HOA
Community
- Features: None
- Security: None
- Subdivision: Battle Farm
HOA
- Has HOA: No
Location
- Region: Rome
Financial & listing details
- Price per square foot: $223/sqft
- Tax assessed value: $543,470
- Annual tax amount: $6,226
- Date on market: 2/4/2026
- Cumulative days on market: 23 days
- Listing terms: Cash,Conventional,FHA,USDA Loan,VA Loan
- Electric utility on property: Yes
- Road surface type: Asphalt
Estimated market value
$401,000
$381,000 - $421,000
$2,157/mo
Price history
Price history
| Date | Event | Price |
|---|---|---|
| 2/4/2026 | Listed for sale | $405,000-3.6%$223/sqft |
Source: | ||
| 7/13/2025 | Listing removed | $420,000$231/sqft |
Source: | ||
| 6/11/2025 | Listed for sale | $420,000+2.4%$231/sqft |
Source: | ||
| 6/2/2025 | Listing removed | $410,000$225/sqft |
Source: | ||
| 4/7/2025 | Price change | $410,000-0.5%$225/sqft |
Source: | ||
| 3/21/2025 | Price change | $412,000-0.7%$226/sqft |
Source: | ||
| 2/22/2025 | Price change | $415,000-0.7%$228/sqft |
Source: | ||
| 2/8/2025 | Price change | $417,999-0.5%$230/sqft |
Source: | ||
| 1/21/2025 | Listed for sale | $420,000+1.2%$231/sqft |
Source: | ||
| 7/1/2024 | Sold | $414,900$228/sqft |
Source: | ||
| 4/24/2024 | Pending sale | $414,900$228/sqft |
Source: | ||
| 1/6/2024 | Price change | $414,900+3.8%$228/sqft |
Source: | ||
| 11/22/2023 | Listed for sale | $399,900$220/sqft |
Source: | ||
Public tax history
Public tax history
| Year | Property taxes | Tax assessment |
|---|---|---|
| 2025 | $6,226 +1390.5% | $217,388 +1194% |
| 2024 | $418 +23.9% | $16,800 +42.9% |
| 2023 | $337 +1.5% | $11,760 +5% |
| 2022 | $332 +12.3% | $11,200 +14.3% |
| 2021 | $296 -0.8% | $9,800 |
| 2020 | $298 +1.3% | $9,800 |
| 2019 | $294 -0.2% | $9,800 |
| 2018 | $295 | $9,800 +22.8% |
| 2017 | $295 +22.6% | $7,980 +0.3% |
| 2016 | $241 +72.3% | $7,960 |
| 2015 | $140 | $7,960 |
| 2014 | $140 | $7,960 |
| 2013 | -- | -- |
| 2012 | -- | -- |
| 2011 | -- | -- |
| 2010 | -- | -- |
Find assessor info on the county website
BuyAbility℠ payment
Est. payment
$2,206/mo
Principal & interest
$1892
Property taxes
$314
Climate risks
Neighborhood: 30165
Nearby schools
GreatSchools rating
- NAArmuchee Elementary SchoolGrades: PK-2Distance: 1 mi
- 9/10Armuchee High SchoolGrades: 7-12Distance: 0.8 mi
- NAGlenwood Primary SchoolGrades: PK-2Distance: 2.8 mi
Schools provided by the listing agent
- Elementary: Armuchee
- Middle: Armuchee
- High: Armuchee
Source: FMLS GA. This data may not be complete. We recommend contacting the local school district to confirm school assignments for this home.
