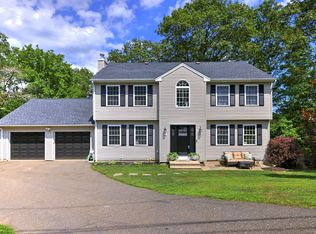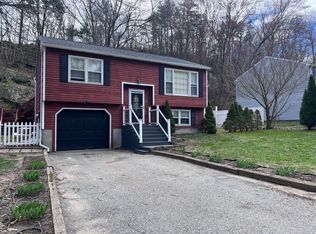Sold for $415,000 on 11/04/24
$415,000
19 Trolley Bridge Road, Shelton, CT 06484
2beds
1,283sqft
Single Family Residence
Built in 1990
0.28 Acres Lot
$440,300 Zestimate®
$323/sqft
$2,532 Estimated rent
Home value
$440,300
$392,000 - $493,000
$2,532/mo
Zestimate® history
Loading...
Owner options
Explore your selling options
What's special
Well maintained home in convenient location on a peaceful culdesac. Great starter, downsizer, condo alternative without the HOA fees! The floor plan is made for easy living: Main level includes spacious eat in kitchen with access to expansive deck, gracious living room with brand new plantation custom shutters, two bedrooms and updated full bath. Lower level has front to back family room with new laminate flooring. This versatile space perfect for a media room/home office/extra bedroom. Updated full bath, laundry room, garage, storage complete this level. Living area and bedrooms have beautiful hardwood floors with kitchen and baths tiled. You will have enjoy maintenance free living with vinyl siding, Public water & sewer. No worries about budgeting for big items: Roof @ 2.5 yrs old, CA, double wide newly paved driveway, front steps, garage door all recently updated. Home shows well with its light and bright interior, Exterior boasts one of the nicest manicured lots on this culdesac. Home is perfectly sited set back from the road and offering a stunning private backyard oasis. You will find the location convenient to many commutes: Rte 8, Merritt Pkway, Sikorsky. Enjoy the restaurants, shopping, Sunnyside Park and Housatonic River just minutes away. Come see, you will not be disappointed.
Zillow last checked: 8 hours ago
Listing updated: November 04, 2024 at 10:48am
Listed by:
Lana Costeines 203-671-9333,
William Raveis Real Estate 203-318-3570
Bought with:
Marissa Papa, REB.0792268
Preston Gray Real Estate
Source: Smart MLS,MLS#: 24043271
Facts & features
Interior
Bedrooms & bathrooms
- Bedrooms: 2
- Bathrooms: 2
- Full bathrooms: 2
Primary bedroom
- Features: Ceiling Fan(s), Hardwood Floor
- Level: Main
Bedroom
- Features: Hardwood Floor
- Level: Main
Bathroom
- Features: Remodeled, Tub w/Shower, Tile Floor
- Level: Upper
Bathroom
- Features: Remodeled, Full Bath, Tub w/Shower, Tile Floor
- Level: Lower
Family room
- Features: Sliders, Laminate Floor
- Level: Lower
Kitchen
- Features: Balcony/Deck, Eating Space, Tile Floor
- Level: Main
Living room
- Features: Bay/Bow Window, Hardwood Floor
- Level: Main
Heating
- Heat Pump, Electric
Cooling
- Ceiling Fan(s), Central Air
Appliances
- Included: Electric Cooktop, Electric Range, Microwave, Refrigerator, Dishwasher, Washer, Dryer, Electric Water Heater, Water Heater
- Laundry: Lower Level
Features
- Basement: Full,Heated,Storage Space,Finished,Interior Entry,Liveable Space
- Attic: Storage,Pull Down Stairs
- Has fireplace: No
Interior area
- Total structure area: 1,283
- Total interior livable area: 1,283 sqft
- Finished area above ground: 1,283
Property
Parking
- Total spaces: 4
- Parking features: Attached, Paved, Driveway, Garage Door Opener, Private
- Attached garage spaces: 1
- Has uncovered spaces: Yes
Features
- Patio & porch: Deck
- Exterior features: Rain Gutters, Lighting
Lot
- Size: 0.28 Acres
- Features: Few Trees, Level, Cul-De-Sac
Details
- Parcel number: 288929
- Zoning: R-3
Construction
Type & style
- Home type: SingleFamily
- Architectural style: Ranch
- Property subtype: Single Family Residence
Materials
- Vinyl Siding
- Foundation: Concrete Perimeter, Raised
- Roof: Asphalt
Condition
- New construction: No
- Year built: 1990
Utilities & green energy
- Sewer: Public Sewer
- Water: Public
- Utilities for property: Cable Available
Community & neighborhood
Community
- Community features: Basketball Court, Golf, Health Club, Library, Medical Facilities, Park, Near Public Transport, Shopping/Mall
Location
- Region: Shelton
Price history
| Date | Event | Price |
|---|---|---|
| 11/4/2024 | Sold | $415,000+3.8%$323/sqft |
Source: | ||
| 10/29/2024 | Listed for sale | $399,900$312/sqft |
Source: | ||
| 9/11/2024 | Pending sale | $399,900$312/sqft |
Source: | ||
| 9/7/2024 | Listed for sale | $399,900+64.6%$312/sqft |
Source: | ||
| 9/27/2002 | Sold | $243,000+81.3%$189/sqft |
Source: | ||
Public tax history
| Year | Property taxes | Tax assessment |
|---|---|---|
| 2025 | $4,148 -1.9% | $220,430 |
| 2024 | $4,228 +9.8% | $220,430 |
| 2023 | $3,851 | $220,430 |
Find assessor info on the county website
Neighborhood: 06484
Nearby schools
GreatSchools rating
- 6/10Perry Hill Elementary SchoolGrades: 5-6Distance: 1.1 mi
- 3/10Intermediate SchoolGrades: 7-8Distance: 2.1 mi
- 7/10Shelton High SchoolGrades: 9-12Distance: 2.2 mi
Schools provided by the listing agent
- Elementary: Sunnyside
- Middle: Shelton,Perry Hill
- High: Shelton
Source: Smart MLS. This data may not be complete. We recommend contacting the local school district to confirm school assignments for this home.

Get pre-qualified for a loan
At Zillow Home Loans, we can pre-qualify you in as little as 5 minutes with no impact to your credit score.An equal housing lender. NMLS #10287.
Sell for more on Zillow
Get a free Zillow Showcase℠ listing and you could sell for .
$440,300
2% more+ $8,806
With Zillow Showcase(estimated)
$449,106
