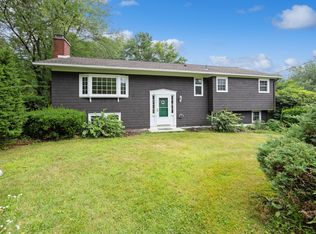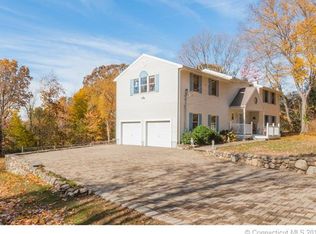Completely remodeled top to bottom! Mid-Century open floor plan design with classic features yet unique touches throughout, this home awaits you and yours. New and newer items include brand new roof with oversize gutter system, brand new Harvey double-hung windows, updated kitchen with all new appliances and floor, gutted and remodeled bathroom with stunning glass subway tile, new vanity commode and floor, brand new custom limestone tiling on fireplace with clean lines and ageless finish to the spacious living room featuring high cathedral ceilings, hardwood floors and wall of windows, new floors in half bath and family room in lower level. Newer oil furnace, oil tank, 200 amp electrical service, brand new paved driveway with stone retaining wall, brand new maintenance-free front porch, brand new rear landing and stairs to lovely patio overlooking gorgeous grounds with a garden area, apple tree and a swing from mature tree. See photos and list of new items in MLS. Dare to compare, this home has it all!
This property is off market, which means it's not currently listed for sale or rent on Zillow. This may be different from what's available on other websites or public sources.

