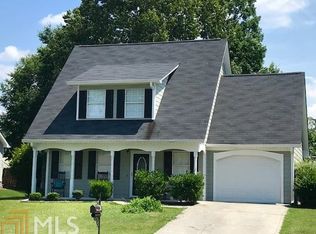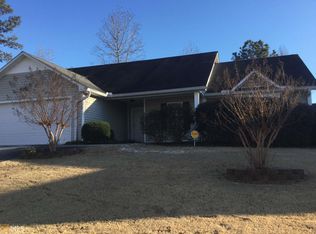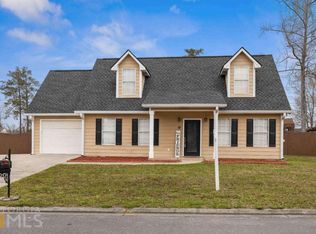First time offered since 2002 when new! Possibly one of the best maintained homes in the neighborhood! Well cared for from the HVAC service contract & yard maintenance to the NEW 30 yr roof! Termite Bond. Open living with never used fireplace & extended dining area. Large master bedroom with big walk-in closet & vaulted ceiling. Master bath has separate shower and a jetted tub used only once!!! 3 bedrooms & 2 full baths. All appliances stay including the washer & dryer. Extremely clean and move in ready! Make it yours!
This property is off market, which means it's not currently listed for sale or rent on Zillow. This may be different from what's available on other websites or public sources.


