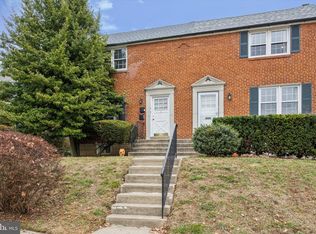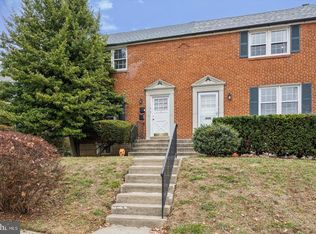Sold for $551,000
$551,000
19 Trent Rd, Wynnewood, PA 19096
3beds
1,559sqft
Single Family Residence
Built in 1950
4,700 Square Feet Lot
$565,200 Zestimate®
$353/sqft
$3,148 Estimated rent
Home value
$565,200
$526,000 - $610,000
$3,148/mo
Zestimate® history
Loading...
Owner options
Explore your selling options
What's special
Welcome to your new home - this classic brick colonial situated on a quiet tree lined street in Wynnewood’s charming Overbook Hills is ready to make new memories with the turn of a key and a little imagination. The front porch invites you into a 3 Bedroom, 2 Full Bath property with a finished lower level. The home is painted in neutral tones throughout and the recently re-finished hardwood floors are a beautiful feature throughout - the hard work has been done, no stripping wallpaper, removing carpet or refinishing floors ! The eat-in kitchen has outside access to the private backyard with maintenance-free Trek style decking, perfect for your early morning coffee or weekend barbecues. The spacious Living Room with Wood-Burning Fireplace and adjacent Dining Room are ready to host your first holiday meal and the Family Room is a multi-functional space, perfect for household projects, relaxed entertainment or a quiet spot for homework after school. The second floor offers a generous sized Primary Bedroom with vintage ensuite. There are 2 more Bedrooms to complete the second floor and an Updated Classic Black & White Tiled Full Hall Bathroom. The lower level has a Partially Finished Basement adding supplemental living space with ample storage and many possibilities. Plus, the washer, dryer and mechanicals are neatly tucked away on the home’s lower level. And for peace of mind, the Hot Water Heater and Furnace were replaced in February of 2025 and come with a 10 year transferrable warranty; the Roof was replaced in March of 2025 and also comes with a 10 transferable labor warranty and a 50 year warranty on the roofing shingles. With easy access and convenience to Routes 1, 3, I 76 - the Schuylkill Expressway and R 5 Rail Line, commuting to CC, University City and the surrounding suburbs is a breeze. There are several local green spaces and community resources nearby that include: kayaking/rowing along the Schuylkill River, public parks and hiking paths - S. Ardmore Park, Wynnewood Valley Park and Linwood Park (dog friendly), the Penn Wynne Library, Ardmore’s Farmer’s Market and shopping at Suburban Square and Whole Foods. With Low Taxes and top notch Lower Merion Schools, you will want to reserve your showing today. Your future Main Line Home is a plain canvas waiting for your personal touch; bring your contractor and or designer. A 1 Year Home Warranty is offered to the new home owner.
Zillow last checked: 8 hours ago
Listing updated: December 22, 2025 at 05:09pm
Listed by:
Paula Goy-Severino 484-744-0948,
BHHS Fox & Roach-Blue Bell,
Co-Listing Agent: Sandra Massey 215-284-9261,
BHHS Fox & Roach-Blue Bell
Bought with:
Sandra Xu
Realty Mark Associates-CC
Source: Bright MLS,MLS#: PAMC2124268
Facts & features
Interior
Bedrooms & bathrooms
- Bedrooms: 3
- Bathrooms: 2
- Full bathrooms: 2
Primary bedroom
- Features: Bathroom - Stall Shower, Flooring - HardWood
- Level: Upper
- Area: 135 Square Feet
- Dimensions: 15 x 9
Bedroom 2
- Features: Flooring - HardWood
- Level: Upper
- Area: 192 Square Feet
- Dimensions: 12 x 16
Bedroom 3
- Features: Flooring - HardWood
- Level: Upper
- Area: 156 Square Feet
- Dimensions: 13 x 12
Basement
- Features: Basement - Partially Finished
- Level: Lower
- Area: 320 Square Feet
- Dimensions: 20 x 16
Dining room
- Features: Flooring - HardWood
- Level: Main
- Area: 132 Square Feet
- Dimensions: 11 x 12
Family room
- Level: Main
- Area: 240 Square Feet
- Dimensions: 24 x 10
Kitchen
- Level: Main
- Area: 99 Square Feet
- Dimensions: 11 x 9
Living room
- Features: Flooring - HardWood, Fireplace - Wood Burning
- Level: Main
- Area: 289 Square Feet
- Dimensions: 17 x 17
Heating
- Forced Air, Natural Gas
Cooling
- Central Air, Electric
Appliances
- Included: Dryer, Washer, Oven, Gas Water Heater
- Laundry: In Basement
Features
- Breakfast Area, Ceiling Fan(s), Dining Area, Floor Plan - Traditional, Eat-in Kitchen
- Flooring: Wood
- Basement: Unfinished
- Number of fireplaces: 1
Interior area
- Total structure area: 1,559
- Total interior livable area: 1,559 sqft
- Finished area above ground: 1,559
- Finished area below ground: 0
Property
Parking
- Total spaces: 1
- Parking features: Driveway, Off Street
- Uncovered spaces: 1
Accessibility
- Accessibility features: None
Features
- Levels: Two and One Half
- Stories: 2
- Patio & porch: Deck
- Exterior features: Rain Gutters, Sidewalks, Street Lights
- Pool features: None
Lot
- Size: 4,700 sqft
- Dimensions: 47.00 x 0.00
- Features: Suburban
Details
- Additional structures: Above Grade, Below Grade
- Parcel number: 400062144006
- Zoning: RESIDENTIAL
- Special conditions: Standard
Construction
Type & style
- Home type: SingleFamily
- Architectural style: Colonial,Traditional
- Property subtype: Single Family Residence
Materials
- Brick
- Foundation: Block
Condition
- New construction: No
- Year built: 1950
Utilities & green energy
- Sewer: Public Sewer
- Water: Public
Community & neighborhood
Location
- Region: Wynnewood
- Subdivision: Overbrook Hills
- Municipality: LOWER MERION TWP
Other
Other facts
- Listing agreement: Exclusive Right To Sell
- Listing terms: Cash,Conventional
- Ownership: Fee Simple
Price history
| Date | Event | Price |
|---|---|---|
| 5/16/2025 | Sold | $551,000+5%$353/sqft |
Source: | ||
| 4/15/2025 | Pending sale | $525,000$337/sqft |
Source: | ||
| 4/3/2025 | Listed for sale | $525,000+75%$337/sqft |
Source: | ||
| 7/13/2005 | Sold | $300,000+25.5%$192/sqft |
Source: Public Record Report a problem | ||
| 6/5/2003 | Sold | $239,000+66.2%$153/sqft |
Source: Public Record Report a problem | ||
Public tax history
| Year | Property taxes | Tax assessment |
|---|---|---|
| 2025 | $6,803 +5% | $157,200 |
| 2024 | $6,478 | $157,200 |
| 2023 | $6,478 +4.9% | $157,200 |
Find assessor info on the county website
Neighborhood: Penn Wynne
Nearby schools
GreatSchools rating
- 7/10Penn Wynne SchoolGrades: K-4Distance: 0.6 mi
- 8/10BLACK ROCK MSGrades: 5-8Distance: 5.9 mi
- 10/10Lower Merion High SchoolGrades: 9-12Distance: 2.2 mi
Schools provided by the listing agent
- Elementary: Penn Wynne
- Middle: Bala Cynwyd
- High: Lower Merion
- District: Lower Merion
Source: Bright MLS. This data may not be complete. We recommend contacting the local school district to confirm school assignments for this home.
Get a cash offer in 3 minutes
Find out how much your home could sell for in as little as 3 minutes with a no-obligation cash offer.
Estimated market value$565,200
Get a cash offer in 3 minutes
Find out how much your home could sell for in as little as 3 minutes with a no-obligation cash offer.
Estimated market value
$565,200

