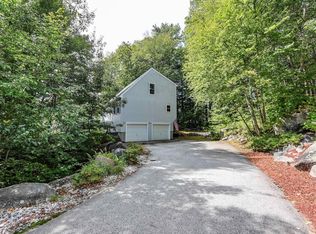Closed
Listed by:
Lia Damm-Dennehy,
Imperial Properties 603-257-5000
Bought with: BHGRE Masiello Bedford
$560,000
19 Trent Road, Hooksett, NH 03106
3beds
1,808sqft
Single Family Residence
Built in 1999
0.27 Acres Lot
$599,800 Zestimate®
$310/sqft
$3,194 Estimated rent
Home value
$599,800
$570,000 - $630,000
$3,194/mo
Zestimate® history
Loading...
Owner options
Explore your selling options
What's special
19 Trent Road of The Hamlet is sure to please even the most discerning of Buyers! Step inside this lovely colonial home located in desirable Granite Hill. Bright and neutral with impeccable care observed at every turn. The delightful layout effortlessly connects the living room, family room, kitchen with eat-in, & formal dining room, creating an inviting space perfect for both intimate gatherings and lively entertaining. Enjoy wintry evenings with your favorite beverage in front of the gas fireplace. The formal dining room with direct backyard access creates flexibility for any desired use! Recent updates to include second floor bath, new central air compressor, and new hot water heater. Easy living with first floor laundry & porcelain & ceramic wood look plank tile floors. Embrace peace of mind knowing that the Generac 16kW whole house generator will be ready when you need it. Bask in your backyard oasis on the deck & patio with the full fence keeping your furry friends near. This enclave is the best blend of peace and tranquility while maintaining perfect proximity to shopping, dining, major travel routes, and all the best that Hooksett has to offer. Showings to occur during the open houses, commuter open house 3/29 4-6p & 3/30 11-2p! Join us and prepare to fall in love!
Zillow last checked: 8 hours ago
Listing updated: May 09, 2024 at 01:44pm
Listed by:
Lia Damm-Dennehy,
Imperial Properties 603-257-5000
Bought with:
Louis Nixon
BHGRE Masiello Bedford
Source: PrimeMLS,MLS#: 4989277
Facts & features
Interior
Bedrooms & bathrooms
- Bedrooms: 3
- Bathrooms: 3
- Full bathrooms: 2
- 1/2 bathrooms: 1
Heating
- Natural Gas, Forced Air
Cooling
- Central Air
Appliances
- Included: Dishwasher, Refrigerator, Gas Stove, Gas Water Heater, Gas Dryer
- Laundry: 1st Floor Laundry
Features
- Kitchen Island, Natural Light
- Flooring: Ceramic Tile
- Basement: Full,Interior Entry
- Has fireplace: Yes
- Fireplace features: Gas
Interior area
- Total structure area: 2,172
- Total interior livable area: 1,808 sqft
- Finished area above ground: 1,808
- Finished area below ground: 0
Property
Parking
- Total spaces: 2
- Parking features: Paved, Off Street
- Garage spaces: 2
Features
- Levels: Two
- Stories: 2
- Patio & porch: Patio
- Exterior features: Deck, Shed
- Fencing: Full
- Frontage length: Road frontage: 181
Lot
- Size: 0.27 Acres
- Features: Landscaped, Neighborhood
Details
- Parcel number: HOOKM14B14L23
- Zoning description: MDR
- Other equipment: Standby Generator
Construction
Type & style
- Home type: SingleFamily
- Architectural style: Colonial
- Property subtype: Single Family Residence
Materials
- Wood Frame
- Foundation: Concrete
- Roof: Asphalt Shingle
Condition
- New construction: No
- Year built: 1999
Utilities & green energy
- Electric: 200+ Amp Service
- Sewer: Holding Tank, Public Sewer
- Utilities for property: Gas at Street
Community & neighborhood
Location
- Region: Hooksett
- Subdivision: The Hamlet
HOA & financial
Other financial information
- Additional fee information: Fee: $640
Price history
| Date | Event | Price |
|---|---|---|
| 5/8/2024 | Sold | $560,000+1.8%$310/sqft |
Source: | ||
| 4/3/2024 | Contingent | $550,000$304/sqft |
Source: | ||
| 3/27/2024 | Listed for sale | $550,000+85.2%$304/sqft |
Source: | ||
| 5/14/2008 | Sold | $297,000+68.8%$164/sqft |
Source: Public Record Report a problem | ||
| 12/14/1999 | Sold | $176,000$97/sqft |
Source: Public Record Report a problem | ||
Public tax history
| Year | Property taxes | Tax assessment |
|---|---|---|
| 2024 | $9,045 +6.1% | $533,300 |
| 2023 | $8,522 +24.3% | $533,300 +87.1% |
| 2022 | $6,854 +6.8% | $285,000 |
Find assessor info on the county website
Neighborhood: 03106
Nearby schools
GreatSchools rating
- 7/10Hooksett Memorial SchoolGrades: 3-5Distance: 0.6 mi
- 7/10David R. Cawley Middle SchoolGrades: 6-8Distance: 2.1 mi
- NAFred C. Underhill SchoolGrades: PK-2Distance: 2.1 mi
Schools provided by the listing agent
- High: Pinkerton Academy
- District: Hooksett School District
Source: PrimeMLS. This data may not be complete. We recommend contacting the local school district to confirm school assignments for this home.
Get pre-qualified for a loan
At Zillow Home Loans, we can pre-qualify you in as little as 5 minutes with no impact to your credit score.An equal housing lender. NMLS #10287.
