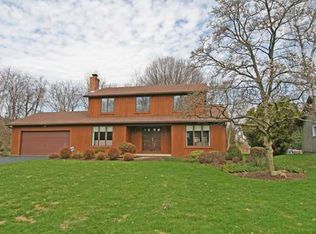Closed
$580,000
19 Tree Top Dr, Rochester, NY 14625
4beds
2,734sqft
Single Family Residence
Built in 1981
0.54 Acres Lot
$600,800 Zestimate®
$212/sqft
$3,988 Estimated rent
Home value
$600,800
$565,000 - $637,000
$3,988/mo
Zestimate® history
Loading...
Owner options
Explore your selling options
What's special
Open Sun, 4/13, 12-2pm. Welcome to over 2,700 sq ft of beautifully maintained living space in a private cul-de-sac within the sought-after Penfield School District. The updated eat-in kitchen features hardwood floors, white cabinetry, Corian counters, tile backsplash, island and an open flow to the spacious main living area and formal dining room. Just a few steps up is a vaulted family room and a bright, oversized three-season room filled with natural light. The first floor includes a bedroom with updated en-suite bath, laundry, and pantry. Upstairs offers three more bedrooms, including two generously sized rooms and a massive primary suite with walk-in closet and renovated bath. The finished lower level adds versatile living space. Outside, enjoy a huge new Trex deck, heated inground pool with new liner, plus new siding and windows. So much to love at an incredible value! Delayed Negotiations till 4/15 10am.
Zillow last checked: 8 hours ago
Listing updated: May 28, 2025 at 08:16pm
Listed by:
Mary Wenderlich 585-362-8979,
Keller Williams Realty Greater Rochester
Bought with:
Tanya L. Northrup, 10401239003
Keller Williams Realty Greater Rochester
Source: NYSAMLSs,MLS#: R1598235 Originating MLS: Rochester
Originating MLS: Rochester
Facts & features
Interior
Bedrooms & bathrooms
- Bedrooms: 4
- Bathrooms: 4
- Full bathrooms: 3
- 1/2 bathrooms: 1
- Main level bathrooms: 2
- Main level bedrooms: 1
Heating
- Gas, Forced Air
Cooling
- Central Air
Appliances
- Included: Appliances Negotiable, Dishwasher, Free-Standing Range, Gas Water Heater, Microwave, Oven
- Laundry: Main Level
Features
- Breakfast Bar, Ceiling Fan(s), Separate/Formal Dining Room, Eat-in Kitchen, Separate/Formal Living Room, Guest Accommodations, Home Office, Hot Tub/Spa, Kitchen/Family Room Combo, Pantry, See Remarks, Sliding Glass Door(s), Solid Surface Counters, Bedroom on Main Level, In-Law Floorplan, Bath in Primary Bedroom, Main Level Primary, Primary Suite, Programmable Thermostat
- Flooring: Carpet, Hardwood, Tile, Varies
- Doors: Sliding Doors
- Windows: Thermal Windows
- Basement: Full,Finished,Sump Pump
- Number of fireplaces: 1
Interior area
- Total structure area: 2,734
- Total interior livable area: 2,734 sqft
Property
Parking
- Total spaces: 2
- Parking features: Attached, Garage, Driveway, Garage Door Opener
- Attached garage spaces: 2
Features
- Levels: Two
- Stories: 2
- Patio & porch: Deck, Patio
- Exterior features: Blacktop Driveway, Deck, Fence, Hot Tub/Spa, Pool, Patio, Private Yard, See Remarks
- Pool features: In Ground
- Has spa: Yes
- Spa features: Hot Tub
- Fencing: Partial,Pet Fence
Lot
- Size: 0.54 Acres
- Dimensions: 53 x 153
- Features: Cul-De-Sac, Irregular Lot, Residential Lot, Secluded
Details
- Additional structures: Shed(s), Storage
- Parcel number: 2642001091700001013000
- Special conditions: Standard
Construction
Type & style
- Home type: SingleFamily
- Architectural style: Colonial,Split Level
- Property subtype: Single Family Residence
Materials
- Other, Vinyl Siding, Copper Plumbing
- Foundation: Block
- Roof: Asphalt
Condition
- Resale
- Year built: 1981
Utilities & green energy
- Electric: Circuit Breakers
- Sewer: Connected
- Water: Connected, Public
- Utilities for property: Cable Available, High Speed Internet Available, Sewer Connected, Water Connected
Community & neighborhood
Location
- Region: Rochester
- Subdivision: Forest Park Sec 03
Other
Other facts
- Listing terms: Cash,Conventional,FHA,USDA Loan,VA Loan
Price history
| Date | Event | Price |
|---|---|---|
| 5/28/2025 | Sold | $580,000+22.1%$212/sqft |
Source: | ||
| 4/16/2025 | Pending sale | $475,000$174/sqft |
Source: | ||
| 4/9/2025 | Listed for sale | $475,000+280%$174/sqft |
Source: | ||
| 9/25/2015 | Sold | $125,000-50%$46/sqft |
Source: Agent Provided Report a problem | ||
| 6/2/2014 | Sold | $250,000-1.9%$91/sqft |
Source: | ||
Public tax history
| Year | Property taxes | Tax assessment |
|---|---|---|
| 2024 | -- | $327,900 |
| 2023 | -- | $327,900 |
| 2022 | -- | $327,900 +30.1% |
Find assessor info on the county website
Neighborhood: 14625
Nearby schools
GreatSchools rating
- 8/10Scribner Road Elementary SchoolGrades: K-5Distance: 0.3 mi
- 7/10Bay Trail Middle SchoolGrades: 6-8Distance: 0.4 mi
- 8/10Penfield Senior High SchoolGrades: 9-12Distance: 1.9 mi
Schools provided by the listing agent
- District: Penfield
Source: NYSAMLSs. This data may not be complete. We recommend contacting the local school district to confirm school assignments for this home.
