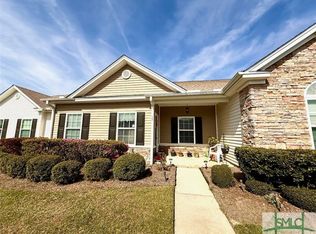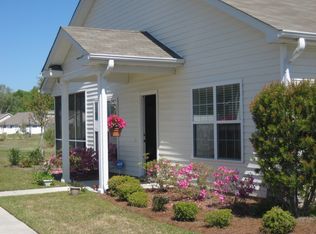Sold for $247,000 on 10/28/25
$247,000
19 Travertine Circle, Savannah, GA 31419
3beds
1,449sqft
Townhouse
Built in 2005
1,655.28 Square Feet Lot
$247,800 Zestimate®
$170/sqft
$1,990 Estimated rent
Home value
$247,800
$235,000 - $260,000
$1,990/mo
Zestimate® history
Loading...
Owner options
Explore your selling options
What's special
PRICE ADJUSTMENT! Welcome to easy living in this charming one-story townhome, nestled in the sought-after Berwick Subdivision—just minutes from shopping, dining, and everyday conveniences. Thoughtfully designed with a split floor plan, this well-maintained home offers both comfort and privacy. Step into a spacious, open layout with generous living and dining areas that flow seamlessly for entertaining or quiet evenings at home. The screened porch is perfect for morning coffee or evening relaxation, complete with a storage closet for added convenience. A good sized laundry room adds practicality, making daily life that much easier. This townhome is the perfect blend of function, space, and location—ready to welcome you home. HVAC is not working at the moment, but is being addressed.
Zillow last checked: 8 hours ago
Listing updated: October 29, 2025 at 08:16am
Listed by:
Chandie W. Hupman 912-398-1224,
Keller Williams Coastal Area P
Bought with:
Sandra Feitosa, 332959
Rawls Realty
Source: Hive MLS,MLS#: SA333428 Originating MLS: Savannah Multi-List Corporation
Originating MLS: Savannah Multi-List Corporation
Facts & features
Interior
Bedrooms & bathrooms
- Bedrooms: 3
- Bathrooms: 2
- Full bathrooms: 2
Primary bedroom
- Level: Main
- Dimensions: 0 x 0
Bedroom 2
- Level: Main
- Dimensions: 0 x 0
Bedroom 3
- Level: Main
- Dimensions: 0 x 0
Heating
- Central, Electric
Cooling
- Central Air, Electric
Appliances
- Included: Electric Water Heater
- Laundry: Washer Hookup, Dryer Hookup, Laundry Room
Features
- Breakfast Bar, Breakfast Area, Tray Ceiling(s), Double Vanity, Entrance Foyer, Main Level Primary, Pantry, Recessed Lighting, Tub Shower, Vaulted Ceiling(s)
- Basement: None
- Common walls with other units/homes: 2+ Common Walls
Interior area
- Total interior livable area: 1,449 sqft
Property
Parking
- Parking features: Parking Lot
Features
- Patio & porch: Porch, Patio, Screened
- Pool features: Community
Lot
- Size: 1,655 sqft
- Features: Level
Details
- Parcel number: 11008C04054
- Zoning: PUD-C
- Zoning description: Single Family
- Special conditions: Standard
Construction
Type & style
- Home type: Townhouse
- Architectural style: Traditional
- Property subtype: Townhouse
- Attached to another structure: Yes
Materials
- Frame, Vinyl Siding
- Foundation: Slab
- Roof: Asphalt
Condition
- Year built: 2005
Utilities & green energy
- Sewer: Public Sewer
- Water: Public
- Utilities for property: Underground Utilities
Community & neighborhood
Community
- Community features: Pool, Playground, Shopping, Street Lights, Sidewalks
Location
- Region: Savannah
- Subdivision: Stonelake Townhomes
HOA & financial
HOA
- Has HOA: Yes
- HOA fee: $193 annually
- Association name: Keystone Association Managers
Other
Other facts
- Listing agreement: Exclusive Right To Sell
- Listing terms: Cash,Conventional,FHA,VA Loan
- Road surface type: Paved
Price history
| Date | Event | Price |
|---|---|---|
| 10/28/2025 | Sold | $247,000-1.2%$170/sqft |
Source: | ||
| 10/7/2025 | Pending sale | $249,900$172/sqft |
Source: | ||
| 8/7/2025 | Price change | $249,900-3.8%$172/sqft |
Source: | ||
| 6/27/2025 | Listed for sale | $259,900$179/sqft |
Source: | ||
Public tax history
| Year | Property taxes | Tax assessment |
|---|---|---|
| 2024 | $136 | $97,040 +19% |
| 2023 | -- | $81,520 +13.3% |
| 2022 | $136 -8.1% | $71,920 +15.9% |
Find assessor info on the county website
Neighborhood: 31419
Nearby schools
GreatSchools rating
- 3/10Gould Elementary SchoolGrades: PK-5Distance: 2.6 mi
- 4/10West Chatham Middle SchoolGrades: 6-8Distance: 4.8 mi
- 5/10New Hampstead High SchoolGrades: 9-12Distance: 6.4 mi

Get pre-qualified for a loan
At Zillow Home Loans, we can pre-qualify you in as little as 5 minutes with no impact to your credit score.An equal housing lender. NMLS #10287.
Sell for more on Zillow
Get a free Zillow Showcase℠ listing and you could sell for .
$247,800
2% more+ $4,956
With Zillow Showcase(estimated)
$252,756
