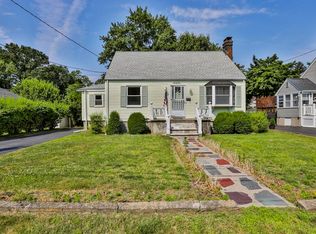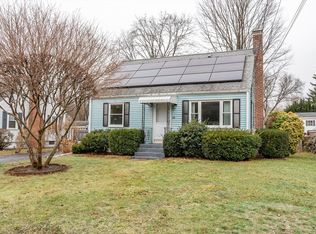This meticulously maintained three bedroom Cape in a quiet neighborhood delights with fresh paint in neutral paint colors. On the main level there is a renovated combination living / dining room with attractive laminate flooring, wood burning fireplace with stone surround and recessed lighting. The tidy eat-in kitchen impresses with white cabinetry, marble flooring and stainless steel appliances. Upstairs there is an updated full bath and two carpeted bedrooms with ceiling fans (with hardwoods under the carpets). Some other highlights of this lovely home include a smart thermostat, smart bulbs and partially finished basement. Enjoy outdoor entertaining on the new large back deck and fully fenced yard with shed. Great location tucked away on a side street yet conveniently located very close to major highways, shopping and Framingham State. Home is a "Smart Home" with lights, sound, and temperature control fully integrated. Roof and siding are 3 years young! Don't miss this gem!
This property is off market, which means it's not currently listed for sale or rent on Zillow. This may be different from what's available on other websites or public sources.

