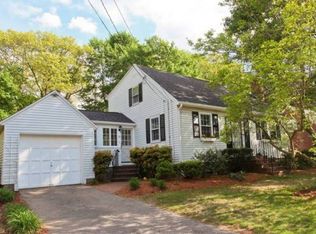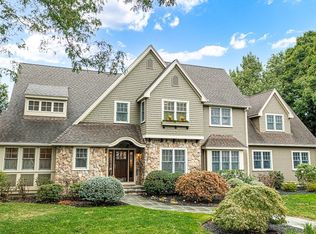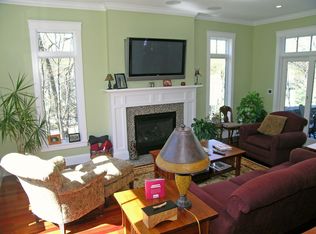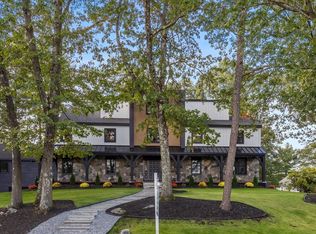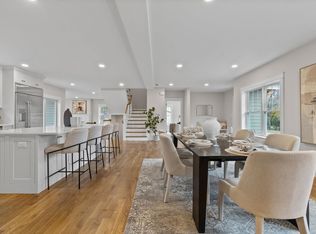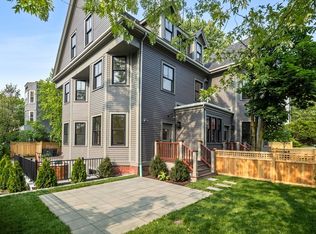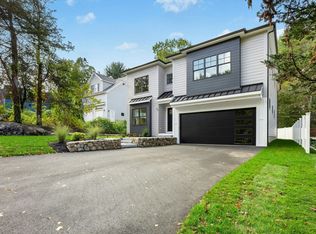Welcome to a stunning new-construction home in Winchester’s coveted Lincoln Elementary district, where thoughtful design and refined style come together effortlessly. Every detail has been curated to create a warm, inviting vibe, from the gorgeous family room with custom walnut built-ins and artful lighting to the seamless flow of the open yet intentionally defined floor plan. The impressive kitchen and dining area form the heart of the home—perfectly suited for lively entertaining, relaxed gatherings, and everyday living. Upstairs, the primary suite offers a luxurious retreat, while the spacious third-floor teen suite provides comfort, privacy, and versatility. The finished lower level—with its full bath—adds tremendous bonus space for play, guests, or hobbies. Blending modern craftsmanship with timeless appeal, this home delivers exceptional living just a stone’s throw from the Middlesex Fells Reservation, where nature’s beauty is right at your doorstep.
For sale
$2,999,000
19 Town Way, Winchester, MA 01890
5beds
5,257sqft
Est.:
Single Family Residence
Built in 2025
10,210 Square Feet Lot
$2,861,500 Zestimate®
$570/sqft
$-- HOA
What's special
Artful lighting
- 33 days |
- 1,296 |
- 51 |
Zillow last checked: 8 hours ago
Listing updated: November 22, 2025 at 12:09am
Listed by:
Vita Realty Group 781-729-4663,
Compass 781-219-0313,
Vita Realty Group 781-729-4663
Source: MLS PIN,MLS#: 73455886
Tour with a local agent
Facts & features
Interior
Bedrooms & bathrooms
- Bedrooms: 5
- Bathrooms: 6
- Full bathrooms: 5
- 1/2 bathrooms: 1
Primary bedroom
- Features: Bathroom - Full, Bathroom - Double Vanity/Sink, Walk-In Closet(s), Closet/Cabinets - Custom Built, Flooring - Hardwood, Recessed Lighting
- Level: Second
Bedroom 2
- Features: Bathroom - Full, Walk-In Closet(s), Flooring - Hardwood, Recessed Lighting
- Level: Second
Bedroom 3
- Features: Closet, Flooring - Hardwood, Recessed Lighting
- Level: Second
Bedroom 4
- Features: Closet, Flooring - Hardwood, Recessed Lighting
- Level: Second
Bedroom 5
- Features: Bathroom - Full, Closet, Flooring - Hardwood, Recessed Lighting
- Level: Third
Primary bathroom
- Features: Yes
Bathroom 1
- Features: Bathroom - Half
- Level: First
Bathroom 2
- Features: Bathroom - Full, Bathroom - Double Vanity/Sink, Bathroom - Tiled With Shower Stall, Flooring - Stone/Ceramic Tile, Countertops - Stone/Granite/Solid, Double Vanity, Soaking Tub
- Level: Second
Bathroom 3
- Features: Bathroom - Full, Bathroom - Double Vanity/Sink, Bathroom - Tiled With Tub, Flooring - Stone/Ceramic Tile, Countertops - Stone/Granite/Solid
- Level: Second
Dining room
- Features: Flooring - Hardwood, Open Floorplan, Recessed Lighting, Slider
- Level: First
Family room
- Features: Closet/Cabinets - Custom Built, Flooring - Hardwood, Open Floorplan, Recessed Lighting
- Level: First
Kitchen
- Features: Flooring - Hardwood, Dining Area, Pantry, Countertops - Stone/Granite/Solid, Kitchen Island, Exterior Access, Open Floorplan, Recessed Lighting, Stainless Steel Appliances, Pot Filler Faucet, Lighting - Pendant
- Level: First
Living room
- Features: Flooring - Hardwood, Open Floorplan, Recessed Lighting, Lighting - Overhead, Decorative Molding
- Level: First
Heating
- Natural Gas, Hydro Air
Cooling
- Central Air
Appliances
- Laundry: Closet/Cabinets - Custom Built, Flooring - Stone/Ceramic Tile, Electric Dryer Hookup, Washer Hookup, Sink, Second Floor
Features
- Open Floorplan, Recessed Lighting, Bathroom - Full, Wet bar, Bathroom - Tiled With Tub, Bathroom - Tiled With Shower Stall, Exercise Room, Play Room, Bonus Room, Bathroom, Wired for Sound, Internet Available - Unknown
- Flooring: Tile, Hardwood, Vinyl / VCT, Flooring - Hardwood, Flooring - Stone/Ceramic Tile
- Doors: Insulated Doors
- Windows: Insulated Windows
- Basement: Full,Finished,Walk-Out Access,Interior Entry,Sump Pump
- Number of fireplaces: 1
- Fireplace features: Family Room
Interior area
- Total structure area: 5,257
- Total interior livable area: 5,257 sqft
- Finished area above ground: 4,010
- Finished area below ground: 1,247
Video & virtual tour
Property
Parking
- Total spaces: 4
- Parking features: Attached, Paved Drive, Paved
- Attached garage spaces: 2
- Uncovered spaces: 2
Features
- Patio & porch: Patio
- Exterior features: Patio, Rain Gutters, Professional Landscaping, Sprinkler System, Stone Wall, ET Irrigation Controller
Lot
- Size: 10,210 Square Feet
Details
- Parcel number: 895924
- Zoning: RDB
Construction
Type & style
- Home type: SingleFamily
- Architectural style: Colonial
- Property subtype: Single Family Residence
Materials
- Frame
- Foundation: Concrete Perimeter
- Roof: Shingle
Condition
- Year built: 2025
Details
- Warranty included: Yes
Utilities & green energy
- Electric: Circuit Breakers, 200+ Amp Service
- Sewer: Public Sewer
- Water: Public
- Utilities for property: for Gas Range, for Electric Dryer, Washer Hookup
Green energy
- Energy efficient items: Thermostat
- Water conservation: ET Irrigation Controller
Community & HOA
Community
- Features: Public Transportation, Shopping, Pool, Tennis Court(s), Park, Walk/Jog Trails, Golf, Medical Facility, Bike Path, Conservation Area, Highway Access, House of Worship, Private School, Public School, T-Station
- Security: Security System
HOA
- Has HOA: No
Location
- Region: Winchester
Financial & listing details
- Price per square foot: $570/sqft
- Tax assessed value: $1,168,800
- Annual tax amount: $12,962
- Date on market: 11/21/2025
- Road surface type: Paved
Estimated market value
$2,861,500
$2.72M - $3.00M
$4,212/mo
Price history
Price history
| Date | Event | Price |
|---|---|---|
| 11/18/2025 | Listed for sale | $2,999,000+299.9%$570/sqft |
Source: MLS PIN #73455886 Report a problem | ||
| 5/15/2019 | Sold | $750,000+19.1%$143/sqft |
Source: C21 Commonwealth Sold #72472052_01890 Report a problem | ||
| 4/4/2019 | Pending sale | $629,900$120/sqft |
Source: Berkshire Hathaway HomeServices Commonwealth Real Estate #72472052 Report a problem | ||
| 3/28/2019 | Listed for sale | $629,900$120/sqft |
Source: Berkshire Hathaway HomeServices Commonwealth Real Estate #72472052 Report a problem | ||
Public tax history
Public tax history
| Year | Property taxes | Tax assessment |
|---|---|---|
| 2025 | $12,962 +3.9% | $1,168,800 +6.1% |
| 2024 | $12,480 +6.7% | $1,101,500 +11.1% |
| 2023 | $11,696 +1.1% | $991,200 +7.2% |
Find assessor info on the county website
BuyAbility℠ payment
Est. payment
$18,898/mo
Principal & interest
$15324
Property taxes
$2524
Home insurance
$1050
Climate risks
Neighborhood: 01890
Nearby schools
GreatSchools rating
- 8/10Lincoln Elementary SchoolGrades: K-5Distance: 1 mi
- 8/10McCall Middle SchoolGrades: 6-8Distance: 0.9 mi
- 9/10Winchester High SchoolGrades: 9-12Distance: 1.3 mi
Schools provided by the listing agent
- Elementary: Lincoln
- Middle: Mccall
- High: Whs
Source: MLS PIN. This data may not be complete. We recommend contacting the local school district to confirm school assignments for this home.
- Loading
- Loading
