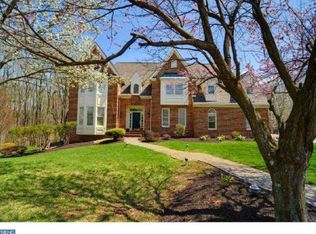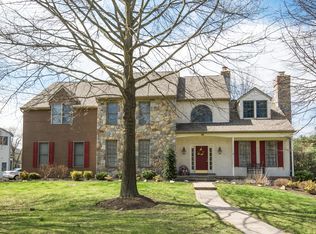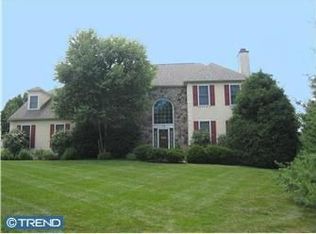BLUE RIBBON HOME on a desirably tranquil cul-de-sac setting. This premium lot backs to the wooded open space. From the stunning deck to the sunny living areas, there's no shortage of beautiful spaces. This 5 bedroom 4 ~ bath home offers generous proportions and beautiful interiors. A perfect balance between formal and casual living. The welcoming 2-story Foyer will make a lasting impression on visitors with the dramatic palladium window & handsome wood staircase. The Living Room is warmed in winter by a fireplace. There is an uninterrupted flow between the Formal Living & Dining Room. Interior features a beautiful mix of hardwood flooring, tiles & carpet. The Family Room with a brick fireplace flows onto the deck. The graciousness of this stunning house is enhanced by a huge maintenance free deck which looks out admiringly over the manicured grounds. Dine Alfresco in the night air or under the retractable awning in heat of the day. The Library with a picturesque view is a welcoming spot to relax. An entertainer's Kitchen with plenty of granite counter space and an open design. Superbly appointed with beautiful wood cabinets, granite counters & stainless steel appliances. The many windows in Breakfast Room allows natural light to penetrate the area. The 1st floor 5th/Guest Bedroom is a space made for relaxation and privacy with a full Bath. The convenient Powder & Laundry Room complete this level. Internal access to the garage adds extra security. The finished walkout Basement adds extra entertainment room with a full bath. Plus, partial Kitchen for snacks, featuring plenty of cabinets & counter space, sink & built-in beverage refrigerator. The Master Bedroom is a place to retreat, reflect and rejuvenate with all the trappings of a five-star hotel. Featuring a private Sitting Area, 2 walk-in Closets & gorgeous spa like Master Bath complete with marble surround whirlpool tub. There are 3 additional generous size Bedrooms perfect for sleep and play. Plus, a Hall Bath with twin basins to prevent squabbling over space and maintains morning harmony. A fantastic home with plenty of space for everyone. This home is sure to impress the most discerning buyer.
This property is off market, which means it's not currently listed for sale or rent on Zillow. This may be different from what's available on other websites or public sources.



