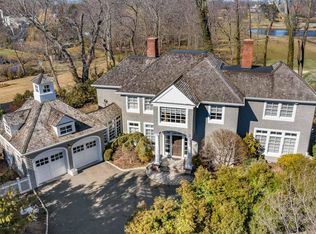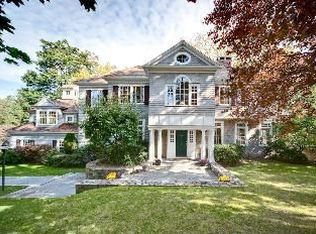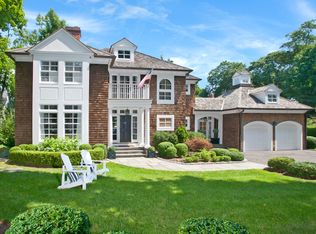Set high in a quiet cul de sac, this architectural beauty is move-in ready while enjoying captivating views of a majestic golf course. A gracious entry foyer welcomes guests to this uniquely private home located south of the village of Old Greenwich. Bathed in natural light through the floor to ceiling windows, the first floor is perfectly designed for comfortable, daily living and ideal indoor/outdoor entertaining. The open floor plan boasts a newly renovated kitchen, wine cellar, wet bar, and 2 fireplaces. There are 3 en suite bedrooms, a luxurious master suite, as well as a laundry room on the second floor. A gym, playroom, and abundant storage areas are found in the lower level, while a separate staircase takes you to your private office over the garage. Move right in and enjoy
This property is off market, which means it's not currently listed for sale or rent on Zillow. This may be different from what's available on other websites or public sources.


