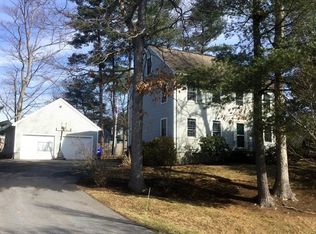A classic colonial in an outstanding Maynard neighborhood established in 1992. The exterior just received fresh new coat of paint. Enjoy 3 generous sized bedrooms including a Master bedroom with a full bath and walk in closet. Enjoy the weekends in your large family room with a good old fashioned wood burning fireplace. The main second floor bathroom beams with light from cathedral ceilings and a skylight. Need some area for storage? A full, walk up attic will do the trick. An open, full unfinished basement with high ceilings offers an opportunity for additional finished space. A slider off the family room offers easy access to your rear deck and a gateway to the private back yard. Set way back off the street, this property also boasts it's own private pond. A great opportunity in a fantastic Maynard neighborhood.
This property is off market, which means it's not currently listed for sale or rent on Zillow. This may be different from what's available on other websites or public sources.
