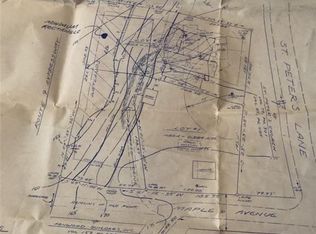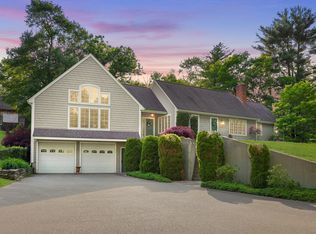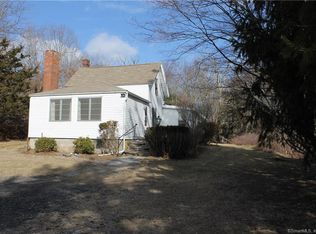Sold for $472,395
$472,395
19 Timms Hill Road, Haddam, CT 06438
3beds
2,056sqft
Single Family Residence
Built in 1970
1.81 Acres Lot
$494,700 Zestimate®
$230/sqft
$3,242 Estimated rent
Home value
$494,700
$450,000 - $544,000
$3,242/mo
Zestimate® history
Loading...
Owner options
Explore your selling options
What's special
Beautiful Tri level Contemporary home featuring open floor plan, vaulted ceilings and exposed beams, new windows, and abundance of natural light. Two, floor to ceiling fireplaces, hardwood and tile flooring throughout. Kitchen features bamboo floors and island. Primary bedroom has full bath and additional sitting area/office. Private setting with 3 decks, fenced in stone area for pets and partially fenced in yard. Garden shed and garage sized larger shed for tons of storage. Semi circular stone and gravel driveway. Nicely treed lot with plenty of privacy.
Zillow last checked: 8 hours ago
Listing updated: May 31, 2025 at 05:09am
Listed by:
Deborah S. Bowles 860-690-0891,
William Raveis Real Estate 860-344-1658
Bought with:
Karen G. Woolley, RES.0796155
Agora Homes
Source: Smart MLS,MLS#: 24085289
Facts & features
Interior
Bedrooms & bathrooms
- Bedrooms: 3
- Bathrooms: 3
- Full bathrooms: 2
- 1/2 bathrooms: 1
Primary bedroom
- Features: Bedroom Suite, Full Bath, Hardwood Floor
- Level: Upper
Bedroom
- Features: Vaulted Ceiling(s), Ceiling Fan(s), Tile Floor
- Level: Main
Bedroom
- Features: Vaulted Ceiling(s), Tile Floor
- Level: Main
Dining room
- Features: Vaulted Ceiling(s), Hardwood Floor
- Level: Upper
Family room
- Features: Fireplace, Tile Floor
- Level: Lower
Kitchen
- Features: Kitchen Island, Hardwood Floor
- Level: Upper
Living room
- Features: Vaulted Ceiling(s), Beamed Ceilings, Fireplace, Sliders, Hardwood Floor
- Level: Upper
Heating
- Baseboard, Oil
Cooling
- Ductless
Appliances
- Included: Oven/Range, Refrigerator, Dishwasher, Washer, Dryer
- Laundry: Lower Level
Features
- Open Floorplan
- Doors: Storm Door(s)
- Windows: Thermopane Windows
- Basement: None
- Attic: None
- Number of fireplaces: 2
Interior area
- Total structure area: 2,056
- Total interior livable area: 2,056 sqft
- Finished area above ground: 1,488
- Finished area below ground: 568
Property
Parking
- Total spaces: 2
- Parking features: Attached, Garage Door Opener
- Attached garage spaces: 2
Features
- Patio & porch: Deck
Lot
- Size: 1.81 Acres
- Features: Secluded, Few Trees
Details
- Additional structures: Shed(s)
- Parcel number: 993560
- Zoning: R-2A
Construction
Type & style
- Home type: SingleFamily
- Architectural style: Contemporary
- Property subtype: Single Family Residence
Materials
- Wood Siding
- Foundation: Concrete Perimeter
- Roof: Asphalt
Condition
- New construction: No
- Year built: 1970
Utilities & green energy
- Sewer: Septic Tank
- Water: Well
- Utilities for property: Cable Available
Green energy
- Energy efficient items: Doors, Windows
Community & neighborhood
Location
- Region: Haddam
Price history
| Date | Event | Price |
|---|---|---|
| 5/30/2025 | Sold | $472,395+5%$230/sqft |
Source: | ||
| 5/30/2025 | Listed for sale | $449,900$219/sqft |
Source: | ||
| 4/9/2025 | Pending sale | $449,900$219/sqft |
Source: | ||
| 4/5/2025 | Listed for sale | $449,900+117.3%$219/sqft |
Source: | ||
| 9/30/1999 | Sold | $207,000+6.2%$101/sqft |
Source: | ||
Public tax history
| Year | Property taxes | Tax assessment |
|---|---|---|
| 2025 | $7,309 | $212,770 |
| 2024 | $7,309 +1.4% | $212,770 |
| 2023 | $7,207 +4.8% | $212,770 |
Find assessor info on the county website
Neighborhood: 06438
Nearby schools
GreatSchools rating
- 9/10Burr District Elementary SchoolGrades: K-3Distance: 2.9 mi
- 6/10Haddam-Killingworth Middle SchoolGrades: 6-8Distance: 6.9 mi
- 9/10Haddam-Killingworth High SchoolGrades: 9-12Distance: 2.4 mi
Schools provided by the listing agent
- High: Haddam-Killingworth
Source: Smart MLS. This data may not be complete. We recommend contacting the local school district to confirm school assignments for this home.
Get pre-qualified for a loan
At Zillow Home Loans, we can pre-qualify you in as little as 5 minutes with no impact to your credit score.An equal housing lender. NMLS #10287.
Sell with ease on Zillow
Get a Zillow Showcase℠ listing at no additional cost and you could sell for —faster.
$494,700
2% more+$9,894
With Zillow Showcase(estimated)$504,594


