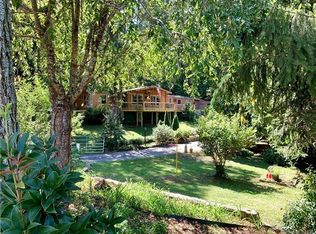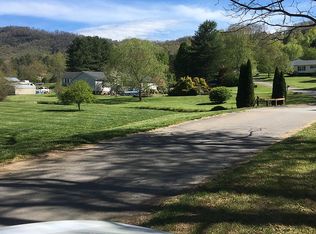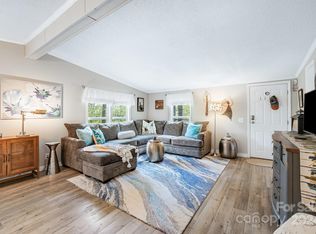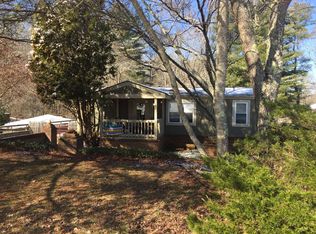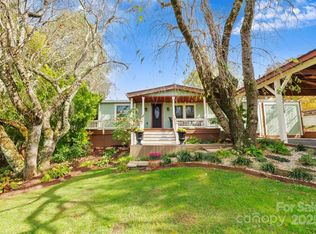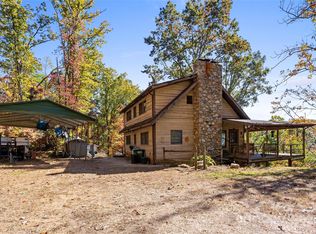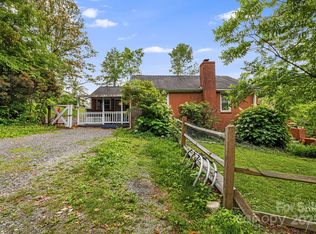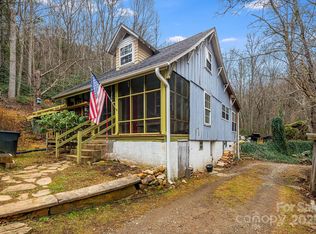Unique and charming home located in the beautiful Brush Creek area of Fairview. Beautifully landscaped featuring 2 bedrooms, 2 full baths, and 2 bonus rooms. Large wrap-around deck with sitting and eating area. Spacious living room with vaulted ceiling and cozy propane fireplace. Large kitchen and dining room for entertaining that leads out to private back yard with gazebo, fire pit, Koi pond and a studio with two rooms for movie night and afternoon naps. Numerous upgrades and improvements including roof & gutters, (2025) HVAC (2024) and fresh paint inside and out. Ample parking and storage in detached four car garage and two carports. Room for RV parking and your guests. RECENT home inspection. Call agent for details.
This private retreat is minutes from Asheville and close to everything Western North Carolina has to offer
Active
$369,000
19 Timbers Edge Ln, Fairview, NC 28730
2beds
1,314sqft
Est.:
Manufactured Home
Built in 1985
0.41 Acres Lot
$357,500 Zestimate®
$281/sqft
$50/mo HOA
What's special
Cozy propane fireplace
- 6 days |
- 496 |
- 24 |
Likely to sell faster than
Zillow last checked: 8 hours ago
Listing updated: December 06, 2025 at 02:02am
Listing Provided by:
Lynelle Flowers flowersmountainrealty@gmail.com,
Lantern Realty & Development
Source: Canopy MLS as distributed by MLS GRID,MLS#: 4327509
Facts & features
Interior
Bedrooms & bathrooms
- Bedrooms: 2
- Bathrooms: 2
- Full bathrooms: 2
- Main level bedrooms: 2
Primary bedroom
- Level: Main
Bedroom s
- Level: Main
Bathroom full
- Level: Main
Bathroom full
- Level: Main
Bonus room
- Level: Main
Dining room
- Level: Main
Kitchen
- Level: Main
Laundry
- Level: Main
Living room
- Level: Main
Office
- Level: Main
Sunroom
- Level: Main
Heating
- Central, Heat Pump
Cooling
- Central Air, Heat Pump
Appliances
- Included: Dishwasher, Electric Range, Refrigerator
- Laundry: Electric Dryer Hookup, Laundry Closet, Washer Hookup
Features
- Has basement: No
- Fireplace features: Living Room, Propane
Interior area
- Total structure area: 1,314
- Total interior livable area: 1,314 sqft
- Finished area above ground: 1,314
- Finished area below ground: 0
Property
Parking
- Total spaces: 12
- Parking features: Detached Carport, Driveway, Detached Garage, RV Access/Parking
- Garage spaces: 4
- Carport spaces: 4
- Covered spaces: 8
- Uncovered spaces: 4
Features
- Levels: One
- Stories: 1
- Exterior features: Fire Pit
- Fencing: Fenced,Back Yard
Lot
- Size: 0.41 Acres
Details
- Parcel number: 968467581300000
- Zoning: OU
- Special conditions: Standard
Construction
Type & style
- Home type: MobileManufactured
- Architectural style: Cabin
- Property subtype: Manufactured Home
Materials
- Log, Wood
- Foundation: Crawl Space
Condition
- New construction: No
- Year built: 1985
Utilities & green energy
- Sewer: Septic Installed
- Water: Shared Well
- Utilities for property: Cable Available, Propane, Wired Internet Available
Community & HOA
Community
- Subdivision: Mountain Shadows
HOA
- Has HOA: Yes
- HOA fee: $600 annually
- HOA name: Mountain Shadows HOA
Location
- Region: Fairview
Financial & listing details
- Price per square foot: $281/sqft
- Tax assessed value: $152,700
- Annual tax amount: $1,035
- Date on market: 12/5/2025
- Cumulative days on market: 141 days
- Exclusions: Large mirror over dresser in primary bd
- Road surface type: Asphalt, Paved
Estimated market value
$357,500
$340,000 - $375,000
$1,814/mo
Price history
Price history
| Date | Event | Price |
|---|---|---|
| 12/5/2025 | Listed for sale | $369,000-1.1%$281/sqft |
Source: | ||
| 12/4/2025 | Listing removed | $373,000$284/sqft |
Source: | ||
| 10/26/2025 | Price change | $373,000-0.5%$284/sqft |
Source: | ||
| 9/8/2025 | Price change | $375,000-2.6%$285/sqft |
Source: | ||
| 7/10/2025 | Listed for sale | $385,000-9.4%$293/sqft |
Source: | ||
Public tax history
Public tax history
| Year | Property taxes | Tax assessment |
|---|---|---|
| 2024 | $1,035 +4.6% | $152,700 -0.7% |
| 2023 | $989 +1.6% | $153,800 |
| 2022 | $974 +48.1% | $153,800 +51.1% |
Find assessor info on the county website
BuyAbility℠ payment
Est. payment
$2,114/mo
Principal & interest
$1775
Property taxes
$160
Other costs
$179
Climate risks
Neighborhood: 28730
Nearby schools
GreatSchools rating
- 7/10Fairview ElementaryGrades: K-5Distance: 2.8 mi
- 7/10Cane Creek MiddleGrades: 6-8Distance: 1.8 mi
- 7/10A C Reynolds HighGrades: PK,9-12Distance: 6 mi
Schools provided by the listing agent
- Elementary: Fairview
- Middle: Cane Creek
- High: AC Reynolds
Source: Canopy MLS as distributed by MLS GRID. This data may not be complete. We recommend contacting the local school district to confirm school assignments for this home.
- Loading
