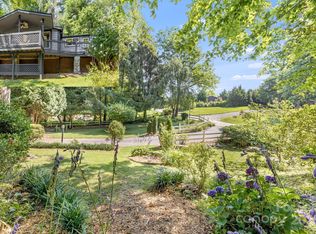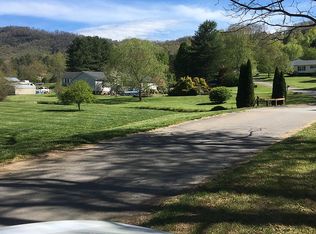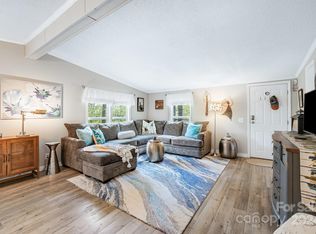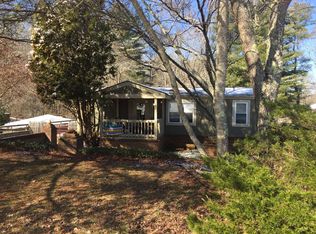Back on the market. This is a fixer upper in a superb location on nearly half an acre in desirable Fairview close to downtown Asheville and all conveniences. In perfect condition this property would be double the price. Buyer should understand work is needed before making an offer. 2 bedroom septic with bonus rooms! So many possibilities in this spacious home which was well maintained by original owners but has been vacant and has deferred maintenance. Brand new, huge wrap around deck for entertaining. Fully fenced backyard with gazebo and Koi pond. Huge 20 x 40 detached garage plus covered carport. Great room with pellet stove. Lovely, separate hobby building with electricity perfect for artist studio or workshop. Master bedroom with huge jet tub. Indoor hot tub room with wood stove. Sound foundation has been confirmed by Engineer. Cash purchase only or personal loan, etc. Not a lender friendly property since it was moved from it's original location and has 2 site built additions.
This property is off market, which means it's not currently listed for sale or rent on Zillow. This may be different from what's available on other websites or public sources.



