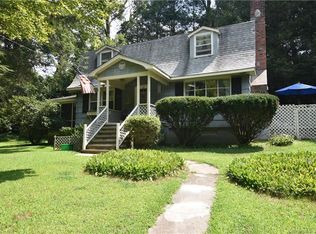UNDER CONTRACT: Meticulously maintained center hall 4 BR colonial privately situated in a retreat-like setting close to town & highway. Surrounded by 2.9 wooded acres on a cul-de-sac, this comfortable home features a tiled kitchen w/granite counters, new appliances & a slider to a spacious, private deck. This home also features a cozy family room w/fireplace, a sitting room/study & large 11 X 19 farmhouse style dining room all w/ HW floors. Follow the new carpet upstairs to the large updated master BR with gorgeous cherry hardwood floors, tiled shower w/granite counters & skylight. With over 2900 sq. ft. of finished living space, numerous upgrades grace this charming home, incl. the kitchen, newer windows, newer roof and deck, and a finished basement ideal as a play room or entertainment center. The beautiful 12 X 25 sun room with vaulted pinewood ceiling and cherry wood bar is ideal for entertaining and a must see. Long paved driveway with basketball court. Pride of ownership shines throughout this home.
This property is off market, which means it's not currently listed for sale or rent on Zillow. This may be different from what's available on other websites or public sources.

