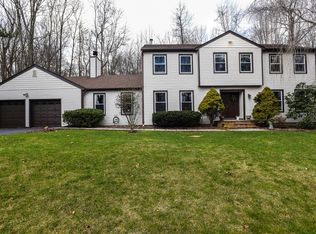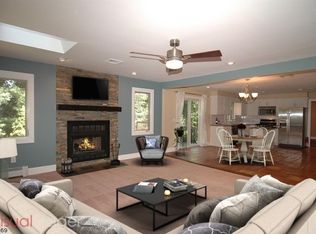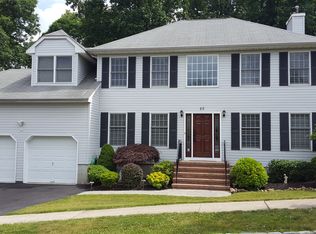Closed
$745,000
19 Timberline Dr, Roxbury Twp., NJ 07836
4beds
3baths
--sqft
Single Family Residence
Built in 1983
1.09 Acres Lot
$765,800 Zestimate®
$--/sqft
$4,603 Estimated rent
Home value
$765,800
$712,000 - $827,000
$4,603/mo
Zestimate® history
Loading...
Owner options
Explore your selling options
What's special
Zillow last checked: 23 hours ago
Listing updated: July 25, 2025 at 09:13am
Listed by:
Rochelle Berkowitz 973-453-5032,
The Key Real Estate Group
Bought with:
Ashley Young
Redfin Corporation
Source: GSMLS,MLS#: 3953588
Facts & features
Interior
Bedrooms & bathrooms
- Bedrooms: 4
- Bathrooms: 3
Property
Lot
- Size: 1.09 Acres
- Dimensions: 47600 SF
Details
- Parcel number: 3609102000000013
Construction
Type & style
- Home type: SingleFamily
- Property subtype: Single Family Residence
Condition
- Year built: 1983
Community & neighborhood
Location
- Region: Roxbury Twp
Price history
| Date | Event | Price |
|---|---|---|
| 7/25/2025 | Sold | $745,000-3.9% |
Source: | ||
| 6/18/2025 | Pending sale | $775,000 |
Source: | ||
| 4/2/2025 | Listed for sale | $775,000+72.6% |
Source: | ||
| 8/11/2017 | Sold | $449,000 |
Source: | ||
| 6/28/2017 | Price change | $449,000-2.2% |
Source: Weichert Realtors #3383035 | ||
Public tax history
| Year | Property taxes | Tax assessment |
|---|---|---|
| 2025 | $12,392 | $450,800 |
| 2024 | $12,392 +1.6% | $450,800 |
| 2023 | $12,199 +1% | $450,800 |
Find assessor info on the county website
Neighborhood: 07876
Nearby schools
GreatSchools rating
- 8/10Jefferson Elementary SchoolGrades: PK-4Distance: 2.2 mi
- 5/10Eisenhower Middle SchoolGrades: 7-8Distance: 2.9 mi
- 5/10Roxbury High SchoolGrades: 9-12Distance: 2.7 mi
Get a cash offer in 3 minutes
Find out how much your home could sell for in as little as 3 minutes with a no-obligation cash offer.
Estimated market value
$765,800
Get a cash offer in 3 minutes
Find out how much your home could sell for in as little as 3 minutes with a no-obligation cash offer.
Estimated market value
$765,800


