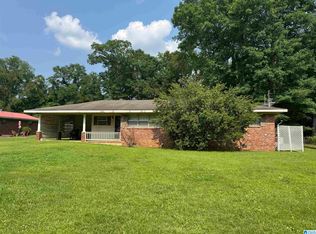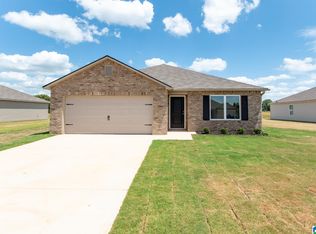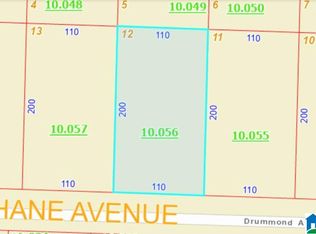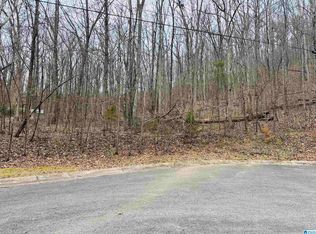Sold for $375,000 on 06/24/25
$375,000
19 Timber Trce, Anniston, AL 36207
4beds
3,133sqft
Single Family Residence
Built in 1994
1 Acres Lot
$387,900 Zestimate®
$120/sqft
$1,811 Estimated rent
Home value
$387,900
$303,000 - $497,000
$1,811/mo
Zestimate® history
Loading...
Owner options
Explore your selling options
What's special
WELCOME HOME! Not only is this home in one of the area's most desirable neighborhoods, Overbrooke Forest but it also is in Oxford school district and located only half a mile from Dearmanville Elementary School. Offering 4 spacious bedrooms, 2.5 bathrooms, huge master bathroom, large living areas, eat in kitchen, real hardwood floors on the main level, and large windows offering lots of natural light. Outside you will find pristine landscape design, 2 car garage, screened in porch, open decking, and a flat one acre corner lot. Call today to schedule your private showing.
Zillow last checked: 8 hours ago
Listing updated: June 24, 2025 at 11:56am
Listed by:
Hunter Cain 256-473-7414,
ERA King Real Estate
Bought with:
Byron Medellin
Keller Williams Realty Group
Source: GALMLS,MLS#: 21419539
Facts & features
Interior
Bedrooms & bathrooms
- Bedrooms: 4
- Bathrooms: 3
- Full bathrooms: 2
- 1/2 bathrooms: 1
Primary bedroom
- Level: Second
Bedroom 1
- Level: Second
Bedroom 2
- Level: Second
Bedroom 3
- Level: Second
Primary bathroom
- Level: Second
Bathroom 1
- Level: First
Dining room
- Level: First
Family room
- Level: First
Kitchen
- Features: Breakfast Bar, Eat-in Kitchen, Pantry
- Level: First
Living room
- Level: First
Basement
- Area: 0
Heating
- Central, Heat Pump
Cooling
- Central Air, Heat Pump
Appliances
- Included: Electric Cooktop, Dishwasher, Electric Oven, Self Cleaning Oven, Stove-Electric, Electric Water Heater
- Laundry: Electric Dryer Hookup, Washer Hookup, Upper Level, Laundry Room, Yes
Features
- Recessed Lighting, High Ceilings, Crown Molding, Smooth Ceilings, Tray Ceiling(s), Soaking Tub, Linen Closet, Double Vanity, Tub/Shower Combo, Walk-In Closet(s)
- Flooring: Carpet, Hardwood, Tile
- Basement: Crawl Space
- Attic: Walk-In,Yes
- Number of fireplaces: 1
- Fireplace features: Masonry, Den, Wood Burning
Interior area
- Total interior livable area: 3,133 sqft
- Finished area above ground: 3,133
- Finished area below ground: 0
Property
Parking
- Total spaces: 2
- Parking features: Attached, Driveway, Parking (MLVL), Garage Faces Side
- Attached garage spaces: 2
- Has uncovered spaces: Yes
Features
- Levels: 2+ story
- Patio & porch: Porch Screened, Open (DECK), Screened (DECK), Deck
- Exterior features: Lighting, Sprinkler System
- Pool features: None
- Has view: Yes
- View description: None
- Waterfront features: No
Lot
- Size: 1 Acres
- Features: Acreage, Subdivision
Details
- Parcel number: 2106130001026.017
- Special conditions: N/A
Construction
Type & style
- Home type: SingleFamily
- Property subtype: Single Family Residence
Materials
- Shingle Siding, Other
Condition
- Year built: 1994
Utilities & green energy
- Sewer: Septic Tank
- Water: Public
- Utilities for property: Underground Utilities
Community & neighborhood
Community
- Community features: Curbs
Location
- Region: Anniston
- Subdivision: Overbrooke Forest
HOA & financial
HOA
- Has HOA: Yes
- HOA fee: $180 annually
- Amenities included: Other
Other
Other facts
- Road surface type: Paved
Price history
| Date | Event | Price |
|---|---|---|
| 6/24/2025 | Sold | $375,000-6.2%$120/sqft |
Source: | ||
| 6/3/2025 | Contingent | $399,900$128/sqft |
Source: | ||
| 5/21/2025 | Listed for sale | $399,900-8.1%$128/sqft |
Source: | ||
| 5/8/2025 | Listing removed | $435,000$139/sqft |
Source: | ||
| 2/4/2025 | Price change | $435,000-7.4%$139/sqft |
Source: | ||
Public tax history
| Year | Property taxes | Tax assessment |
|---|---|---|
| 2024 | $1,812 +1.6% | $39,220 +1.6% |
| 2023 | $1,783 +6.5% | $38,620 +6.3% |
| 2022 | $1,675 +10.2% | $36,340 +9.9% |
Find assessor info on the county website
Neighborhood: 36207
Nearby schools
GreatSchools rating
- 7/10Oxford Elementary SchoolGrades: PK-4Distance: 1.6 mi
- 6/10Oxford Middle SchoolGrades: 7-8Distance: 2.1 mi
- 9/10Oxford High SchoolGrades: 9-12Distance: 1.2 mi
Schools provided by the listing agent
- Elementary: Dearmanville
- Middle: Oxford
- High: Oxford
Source: GALMLS. This data may not be complete. We recommend contacting the local school district to confirm school assignments for this home.

Get pre-qualified for a loan
At Zillow Home Loans, we can pre-qualify you in as little as 5 minutes with no impact to your credit score.An equal housing lender. NMLS #10287.



