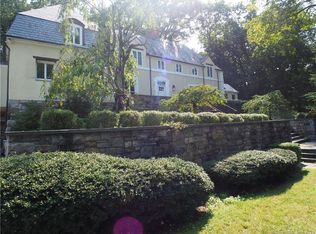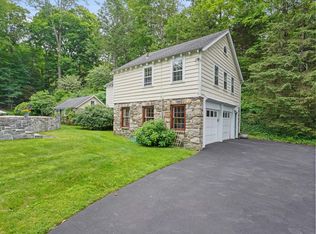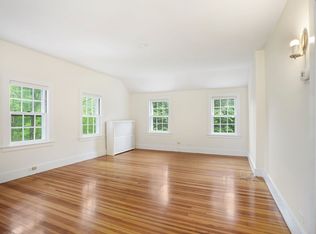A wonderful LoParco built 2005 home, beautifully maintained with fresh living spaces and six en suite bedrooms, is sited on a gated driveway. The double story center hall with gorgeous limestone floor and guest powder room sets the tone for elegance. Living room with fireplace, inviting formal dining room, three-exposure mahogany library and family room with floor to ceiling stone fireplace and theatre system are classically arranged around this beautiful entry. Built-in bookcases and columns gracefully define the family room and the adjacent breakfast room. French doors across the back of the house open to an expansive mahogany deck. White gourmet kitchen with butlers pantry has granite counters with ogee edge, a Viking 6 burner stove with griddle and pot filler, two 48 Sub Zeros, two Bosch dishwashers plus a walk-in closet. Back hallway leads to another main floor half bath and a heated 3-car garage. Upstairs master wing adorned in three-piece crown moldings, tray ceiling with a fireplace, 2 walk-in Connecticut Closets, dressing room and heated honed limestone floor master bath with Perrin and Rohe fixtures, custom antique pine vanities, bidet, whirlpool tub and large shower. 4 bedrooms with 4 bathrooms en suite and well-outfitted Connecticut Closets. Spacious 2nd floor family room has surround sound and convenience to the laundry room and the kitchen/back hall stairs. Fantastic playroom or office and a huge cedar closet appoint the 3rd floor.Exciting surround sound enhances yet another family room located on the garden level, along with a sixth bedroom, full bathroom; all with direct access to an open, level lawn for playtime, ball practice and potential in-ground pool site.Experience the many joys of Greenwich while living just 30 miles from the heart of Manhattan!
This property is off market, which means it's not currently listed for sale or rent on Zillow. This may be different from what's available on other websites or public sources.


