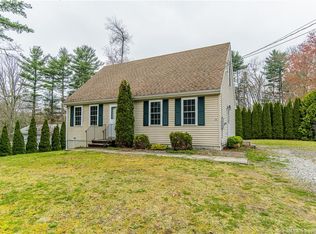Sold for $311,000
$311,000
19 Thompson Pike, Killingly, CT 06241
3beds
1,350sqft
Single Family Residence
Built in 2002
0.25 Acres Lot
$345,300 Zestimate®
$230/sqft
$2,262 Estimated rent
Home value
$345,300
$328,000 - $363,000
$2,262/mo
Zestimate® history
Loading...
Owner options
Explore your selling options
What's special
Built in 2002, this beautiful Raised Ranch is move-in condition; perfect for first time buyers. Open floor plan with tons of natural light, newer white shaker kitchen cabinets with White Cloud granite countertops, appliances included (double door fridge, dishwasher, oven/range, microwave), dining area with sliders to oversized 12 x 12 composite rear deck, open to large sized living room, 3 bedrooms with double door closets, updated first floor bathroom with tiled shower and new vanity. Fully finished lower level with walkout to rear yard, double sized family room, laundry room, and utility/storage room. Recently updated: new carpets, flooring, painting, new exterior door, new storm doors, and newer kitchen. Beautiful fenced rear yard with shed, brick patio for year round grilling, and privacy, as the rear yard is currently wooded. Exterior is maintenance free with vinyl siding, replacement windows, and composite deck/stairs to rear yard with vinyl handrails. Connected to town sewers and well for water; well pump was replaced in 2018. Great location! Home is only 6 minutes to Route 395, 5 minutes to the center of town, and only 11 minutes to RI. Nothing to do but move-in and call it Home.
Zillow last checked: 8 hours ago
Listing updated: December 11, 2023 at 02:02pm
Listed by:
Lucy Reid 401-490-1299,
United Properties/Davida Ltd.
Bought with:
Kassi Mazzucco, REB.0019698
Century 21 Premier Agency
Source: StateWide MLS RI,MLS#: 1345917
Facts & features
Interior
Bedrooms & bathrooms
- Bedrooms: 3
- Bathrooms: 1
- Full bathrooms: 1
Bathroom
- Features: Bath w Tub & Shower
Heating
- Oil, Baseboard
Cooling
- None
Appliances
- Included: Tankless Water Heater, Dishwasher, Microwave, Oven/Range, Refrigerator
Features
- Wall (Dry Wall), Stairs, Plumbing (Copper), Plumbing (Mixed), Plumbing (PVC), Insulation (Unknown), Ceiling Fan(s)
- Flooring: Vinyl, Carpet
- Doors: Storm Door(s)
- Windows: Insulated Windows
- Basement: Full,Interior and Exterior,Finished,Bedroom(s),Family Room,Storage Space,Utility
- Has fireplace: No
- Fireplace features: None
Interior area
- Total structure area: 1,350
- Total interior livable area: 1,350 sqft
- Finished area above ground: 1,350
- Finished area below ground: 0
Property
Parking
- Total spaces: 4
- Parking features: No Garage
Features
- Patio & porch: Deck
Lot
- Size: 0.25 Acres
Details
- Additional structures: Outbuilding
- Foundation area: 792
- Parcel number: KILLM39B8
- Zoning: MD
- Special conditions: Conventional/Market Value
Construction
Type & style
- Home type: SingleFamily
- Architectural style: Raised Ranch
- Property subtype: Single Family Residence
Materials
- Dry Wall, Vinyl Siding
- Foundation: Concrete Perimeter
Condition
- New construction: No
- Year built: 2002
Utilities & green energy
- Electric: Circuit Breakers, Individual Meter
- Sewer: Public Sewer
- Water: Private, Well
- Utilities for property: Sewer Connected
Community & neighborhood
Community
- Community features: Highway Access, Public School, Schools, Near Shopping
Location
- Region: Killingly
- Subdivision: Ballouville
HOA & financial
HOA
- Has HOA: No
Price history
| Date | Event | Price |
|---|---|---|
| 10/2/2025 | Listing removed | $350,000$259/sqft |
Source: | ||
| 7/10/2025 | Listed for sale | $350,000$259/sqft |
Source: | ||
| 7/3/2025 | Listing removed | $350,000$259/sqft |
Source: | ||
| 6/4/2025 | Listed for sale | $350,000+12.5%$259/sqft |
Source: | ||
| 12/11/2023 | Sold | $311,000+7.6%$230/sqft |
Source: | ||
Public tax history
| Year | Property taxes | Tax assessment |
|---|---|---|
| 2025 | $3,996 +5.4% | $169,030 |
| 2024 | $3,790 +8.7% | $169,030 +43.1% |
| 2023 | $3,486 +6.2% | $118,160 |
Find assessor info on the county website
Neighborhood: 06241
Nearby schools
GreatSchools rating
- NAKillingly Central SchoolGrades: PK-1Distance: 2.1 mi
- 4/10Killingly Intermediate SchoolGrades: 5-8Distance: 2.2 mi
- 4/10Killingly High SchoolGrades: 9-12Distance: 1.2 mi
Get pre-qualified for a loan
At Zillow Home Loans, we can pre-qualify you in as little as 5 minutes with no impact to your credit score.An equal housing lender. NMLS #10287.
Sell for more on Zillow
Get a Zillow Showcase℠ listing at no additional cost and you could sell for .
$345,300
2% more+$6,906
With Zillow Showcase(estimated)$352,206
