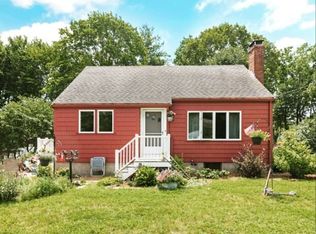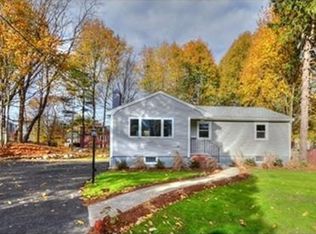Welcome home, this could be the one! Charming quintessential Cape Cod style located on a quiet cul-de-sac in the Dolbeare School District and close to nearby Lake Quannapowitt. The home has its' original hardwood floors throughout, all in excellent condition, and a fireplace in the living room. Along with an eat-in-kitchen, there is a dining room and three spacious bedrooms, two have ample walk-in-closets. System updates: oil burner in Sept 2015, oil tank Oct 2015, & hot water heater Oct 2017. Additional features include a sunny back deck and a patio area that overlook a beautiful landscaped back yard. Come see this property today and your search for the perfect home will be over!
This property is off market, which means it's not currently listed for sale or rent on Zillow. This may be different from what's available on other websites or public sources.

