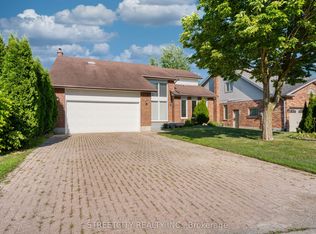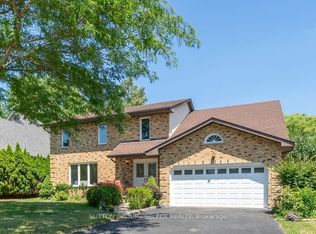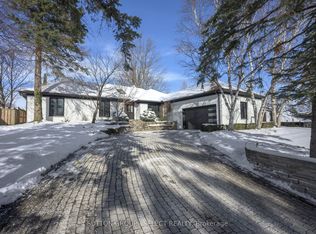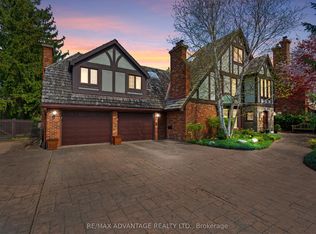Stately & grand Wasko home situated on quiet street. Commanding presence & meticulously landscaped boasting 3862 sq ft above PLUS finished lower. Elegant curved staircase. Living/family/den & dining all have wide crown moulding. Main floor office features solid wood floors & floor-to-ceiling bookcases. New double sliding doors in Family room & Kitchen. Main floor mudroom/laundry enhances form and function. Upstairs, the primary retreat is unparalleled, boasting a retreat room with a closet fit for the queen. Kids bedrooms share a bonus room of their own. Finished lower with full bath. Yard is a haven for outdoor gatherings featuring retractable awnings & pool complete with stairs, slide, diving board, & mesh fence for safety. It's the perfect setting for hosting parties or simply enjoying the warm summer days with family and friends. This home truly is the complete package for a large family, offering luxury, comfort, and convenience in a highly desirable location close to UWO.
This property is off market, which means it's not currently listed for sale or rent on Zillow. This may be different from what's available on other websites or public sources.



